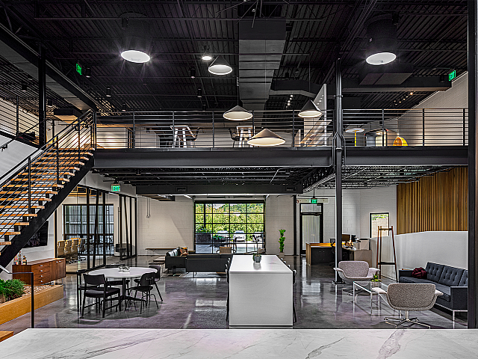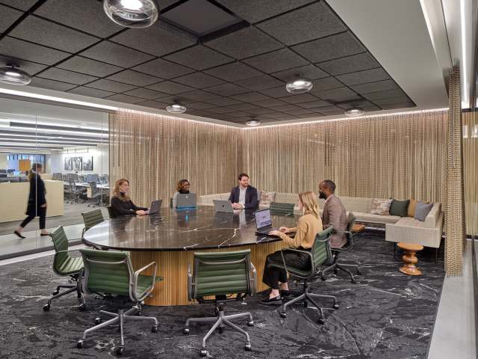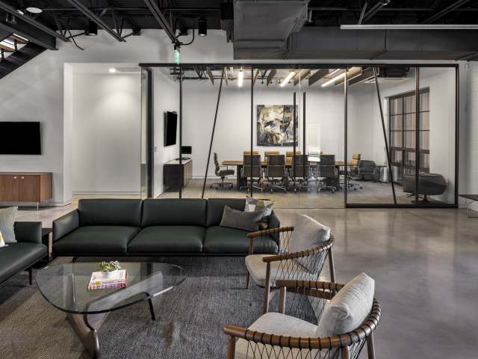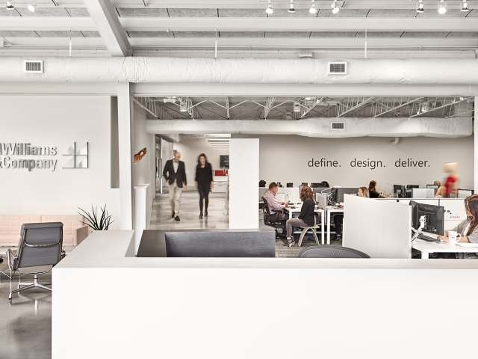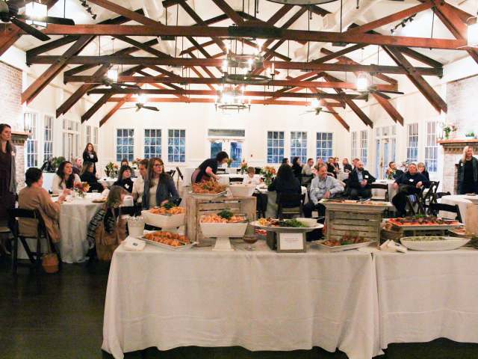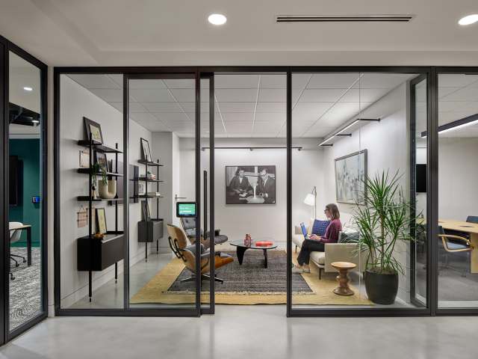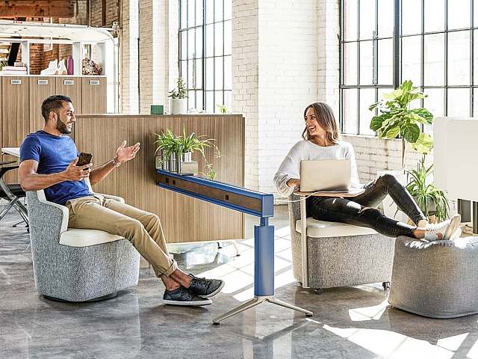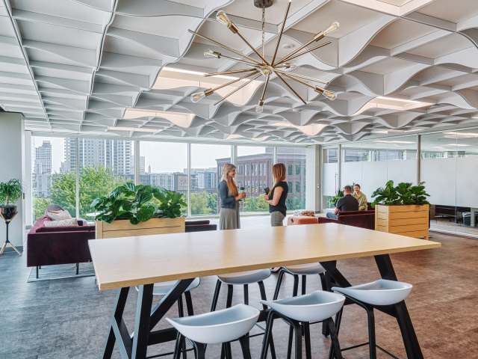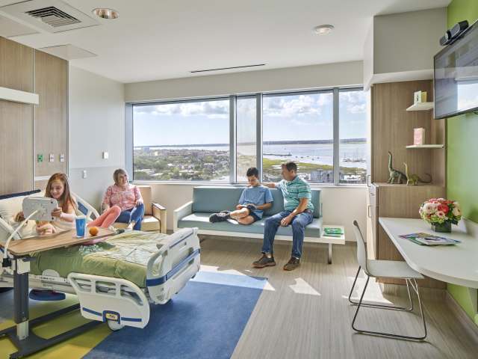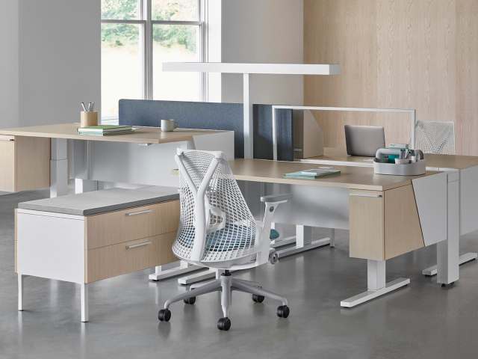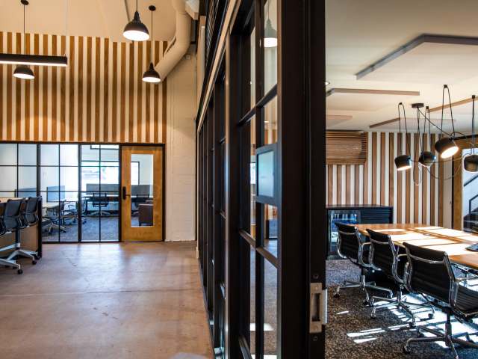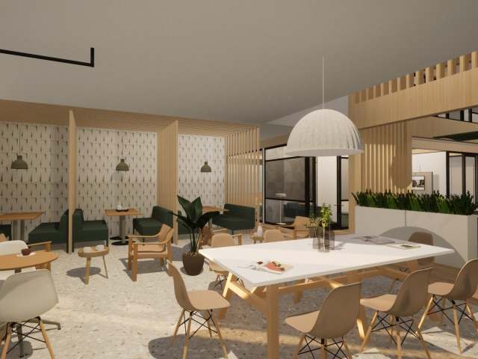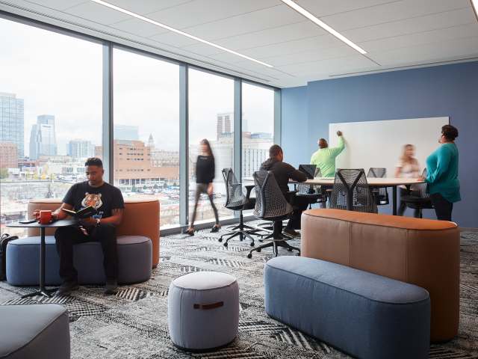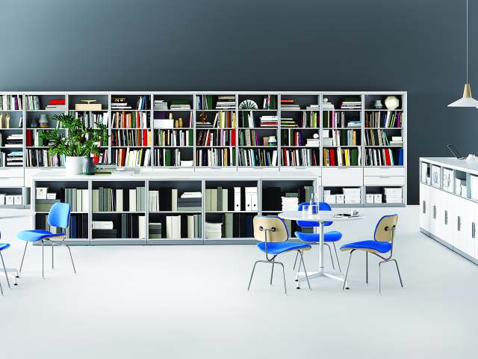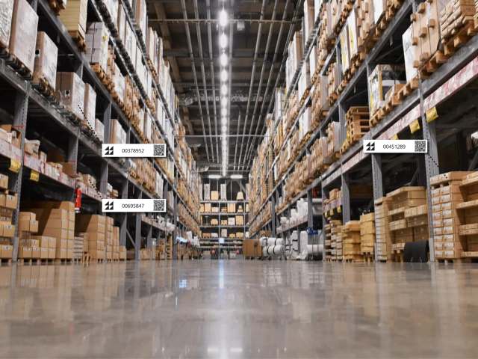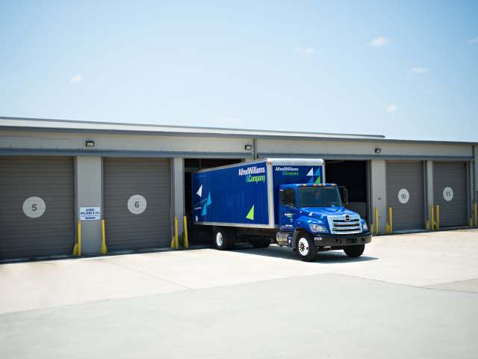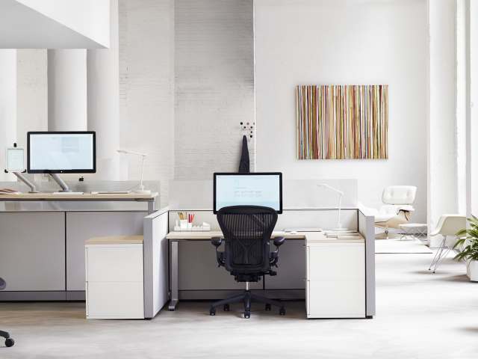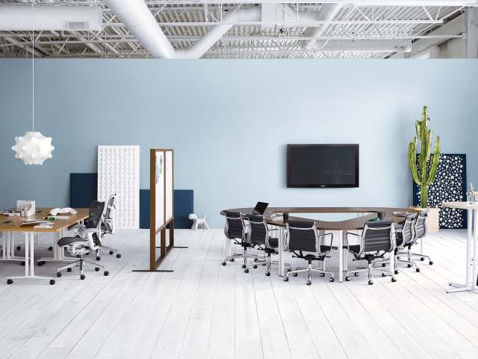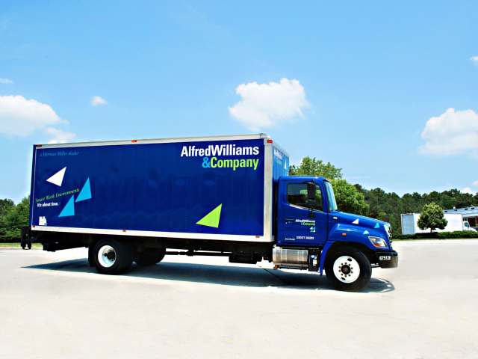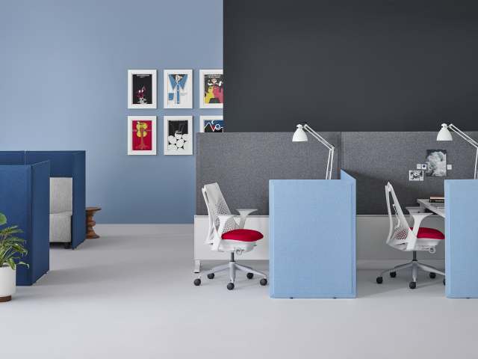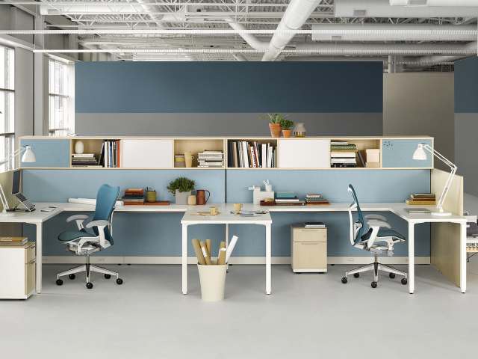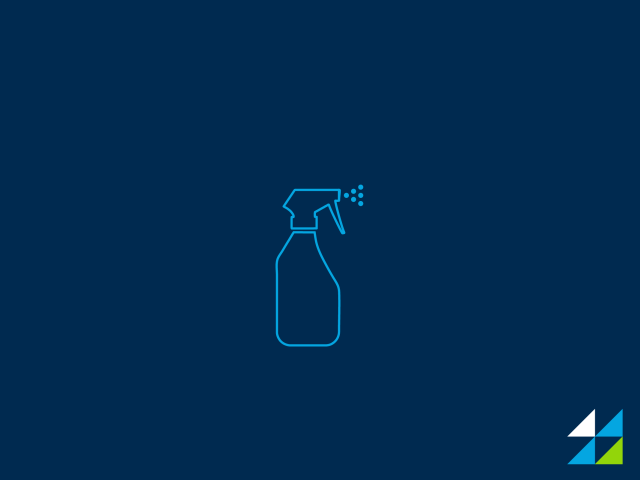Builders FirstSource
Raleigh, NC

SCOPE: 240 Workstations, 74 Private Offices, 12 Conference Rooms, 2 Cafes, Training Room, Phone Rooms, Collaborative Meeting Spaces, Reception
THE GOAL: The company wanted an open and collaborative office with a classic modern feel that incorporated light, reflected Builders FirstSource's (formerly BMC) products and brand, and supported their talented workforce. In addition, our project team worked together to incorporate post-covid safety needs, ergonomic tools and seating, and ample storage for a clutter-free work environment.
As a result, the new corporate lobby for Builders FirstSource has an industrial feel and features their own building products and materials. A new color palette was chosen to help accomplish an open, collaborative fresh and timeless workplace.
PHOTOGRAPHY: Duelux Photography

