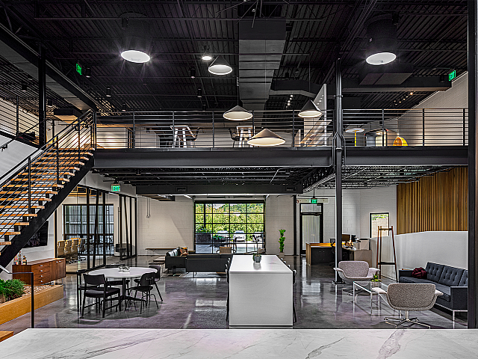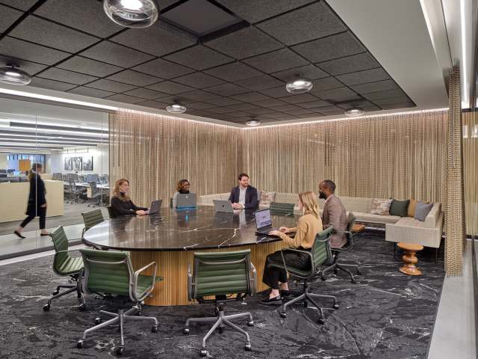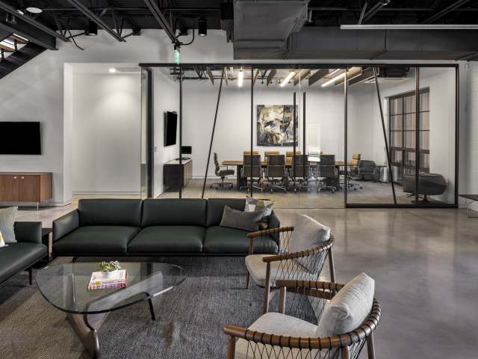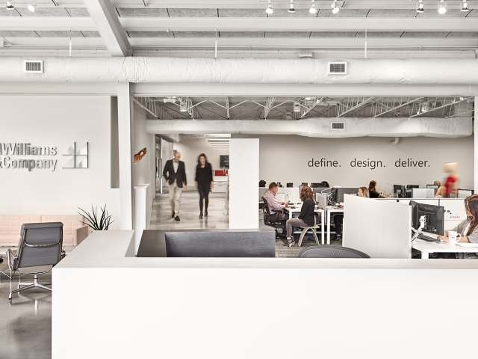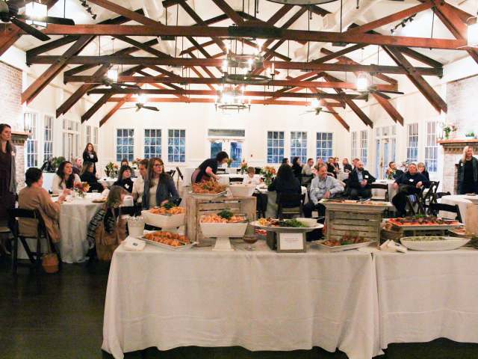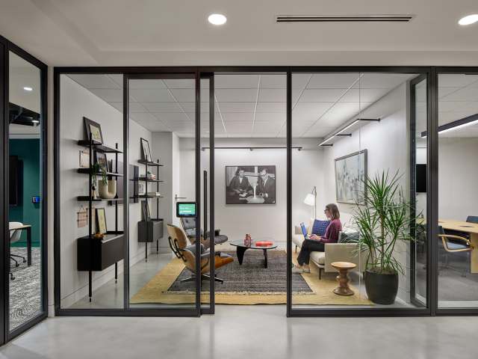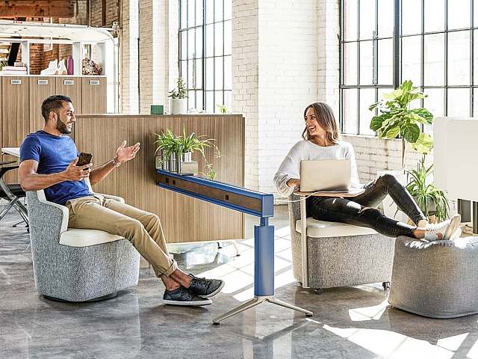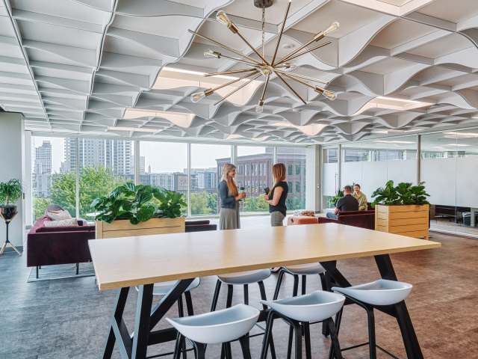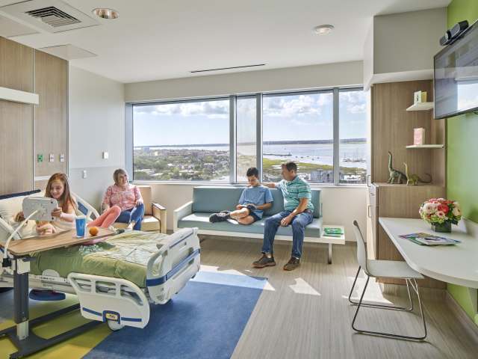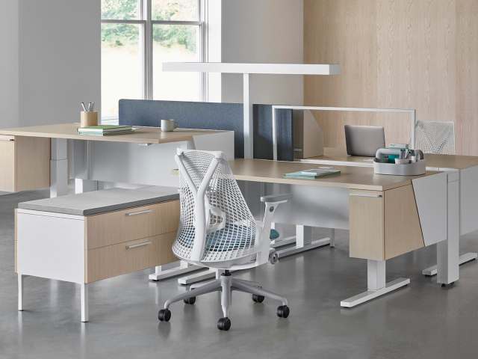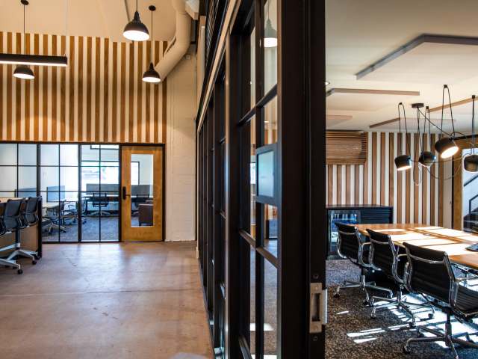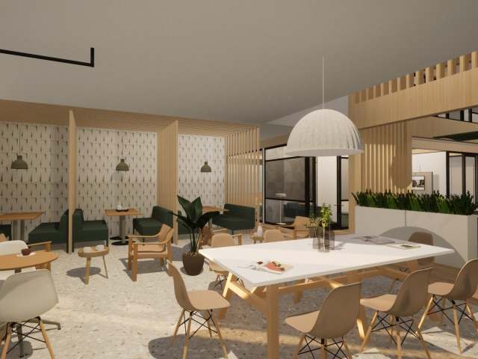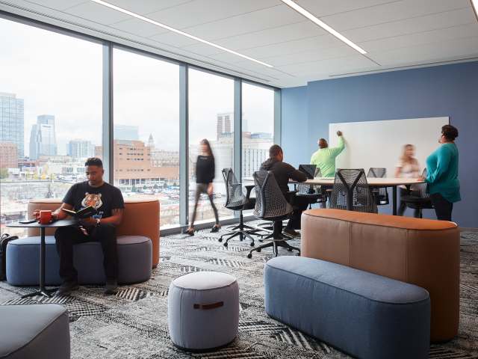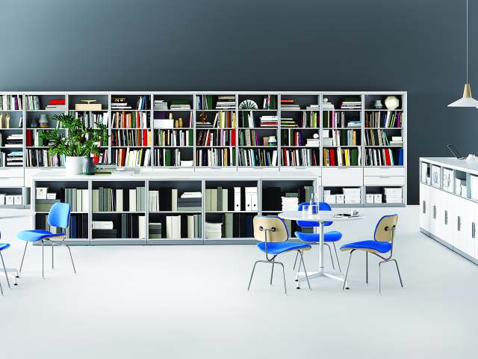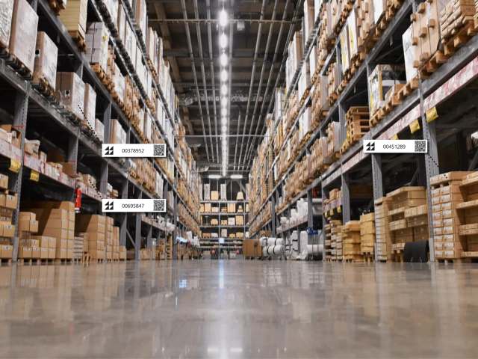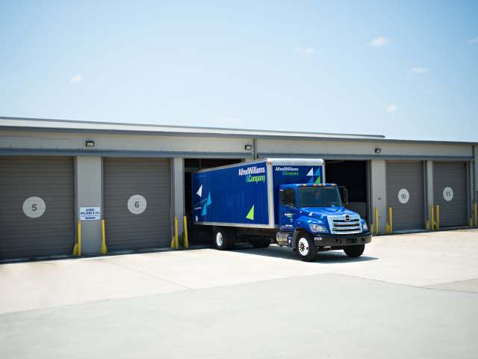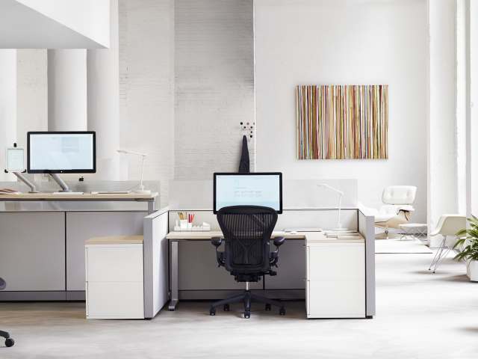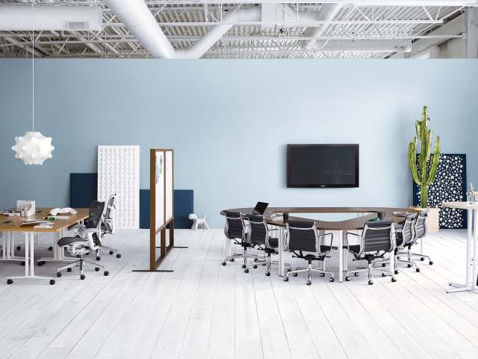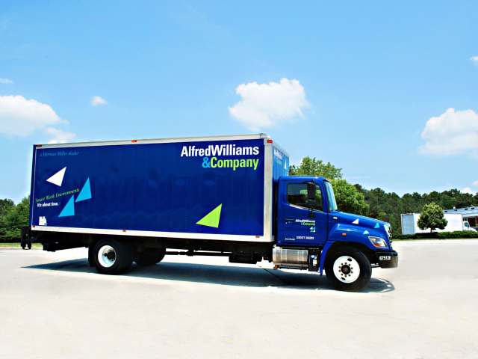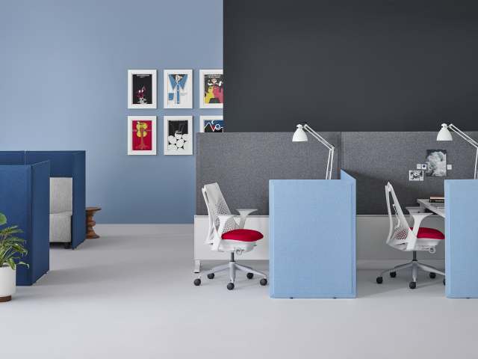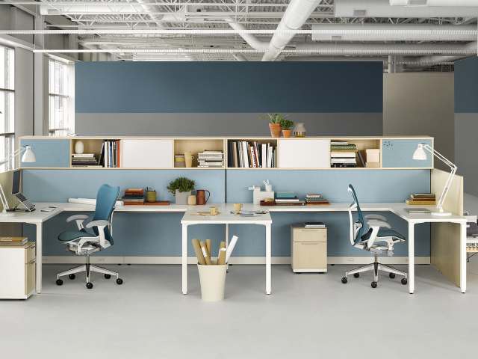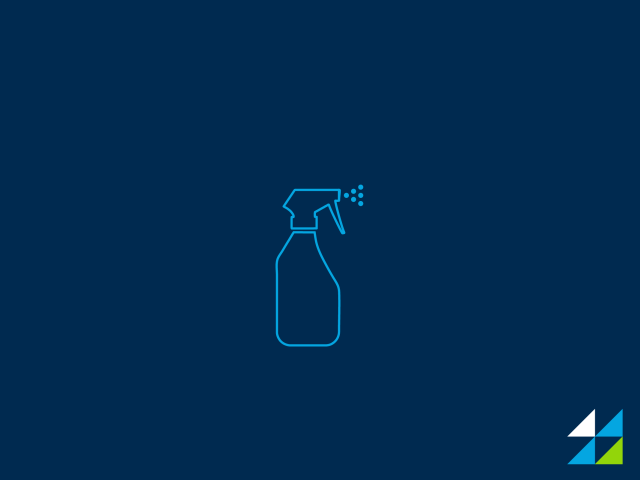Mars Petcare
Commercial | Franklin, TN

SCOPE: 230,000 square feet, 790 Workstations, 72 Conference Rooms, Cafe, Various Ancillary Product
DESIGN FIRM: Hastings Architecture
THE GOAL: "Mars Petcare’s space was envisioned as an inviting, energetic, and pet-friendly workplace focused on flexibly and a variety of dynamic environments. The design introduces to Mars’ culture a combination of private. semi-private, and open meeting spaces with everything from a single-person phone room, open booths for small groups, café seating, to training rooms that seat 60+ people. This abundance of collaboration space allows Associates to choose whatever space type best suits their working style to work smarter and collaborate more effectively." - Hastings Architecture
PHOTOGRAPHY: Steve Hall © Hall + Merrick Photographers
RECOGNITION: Registered LEED Gold

