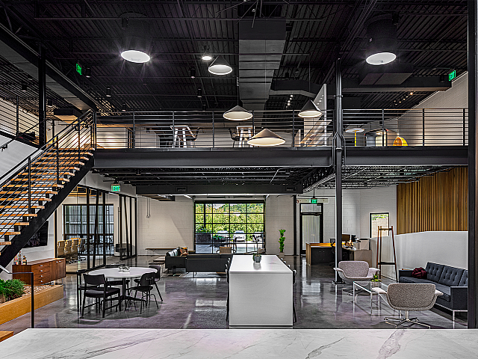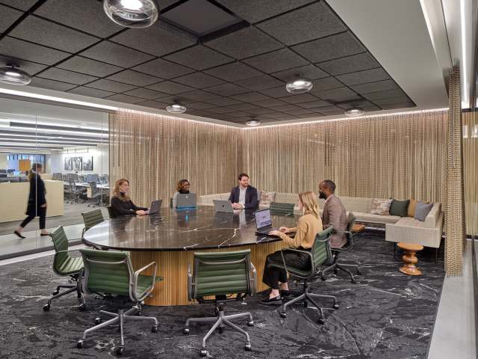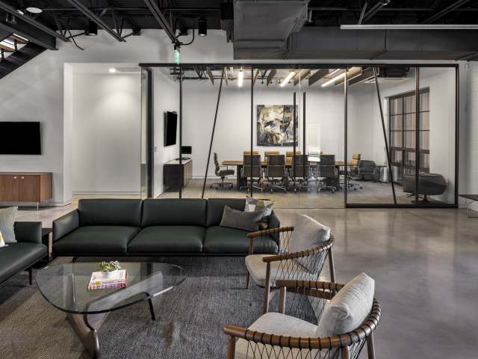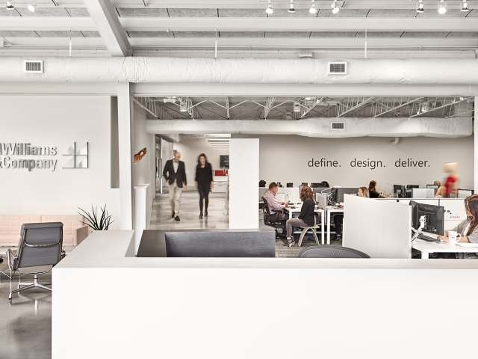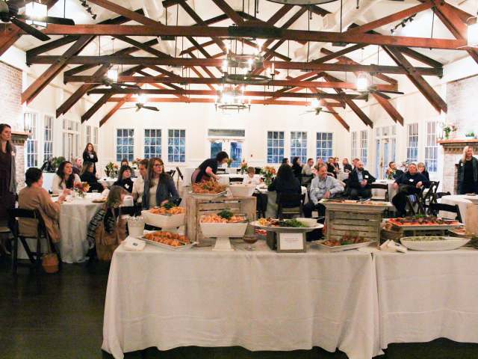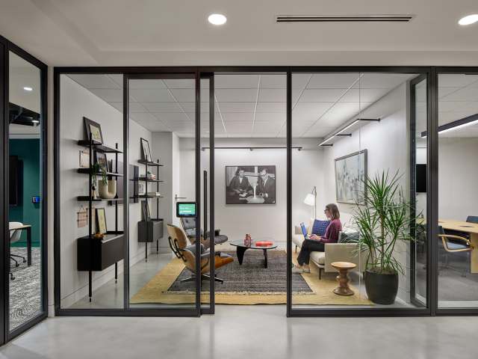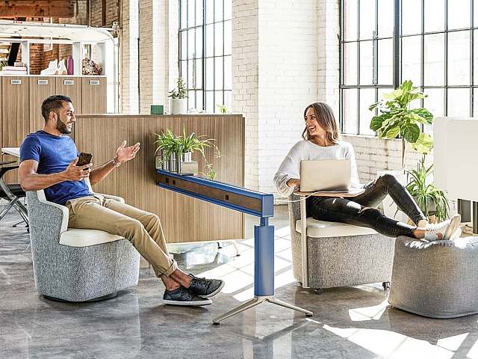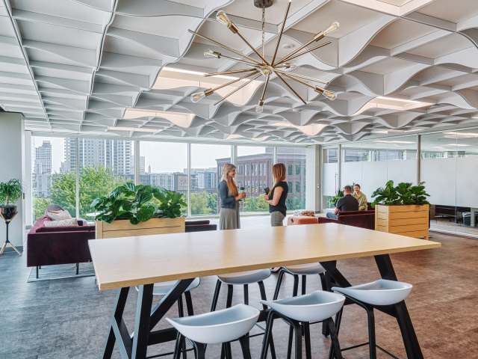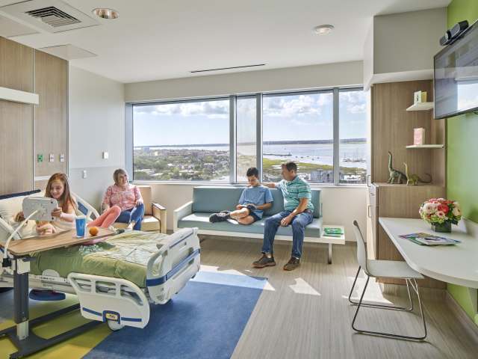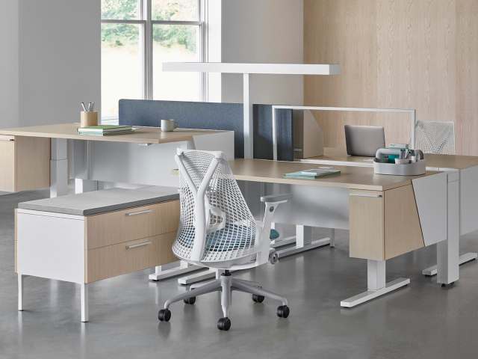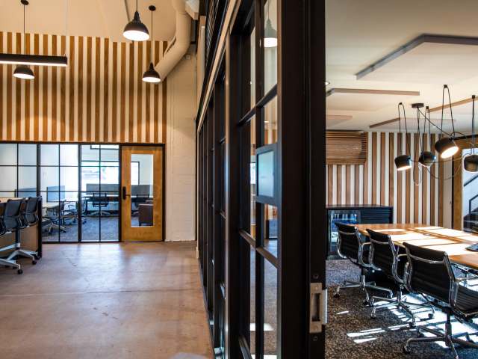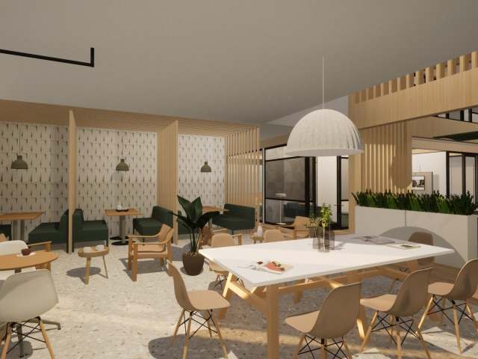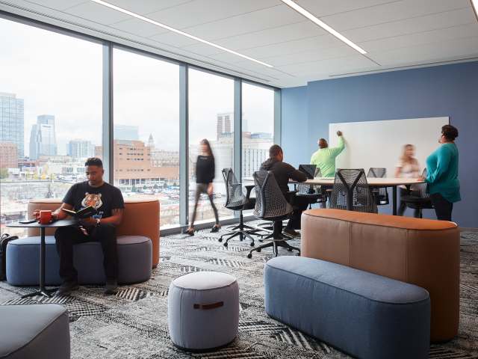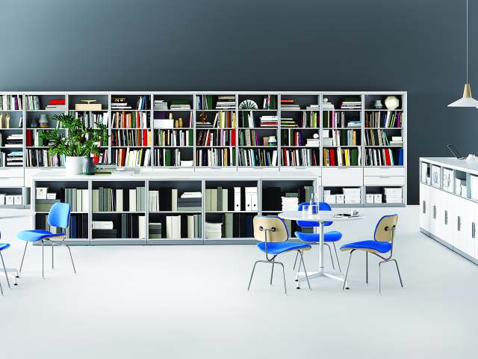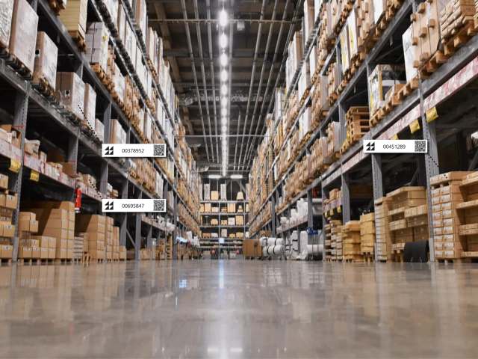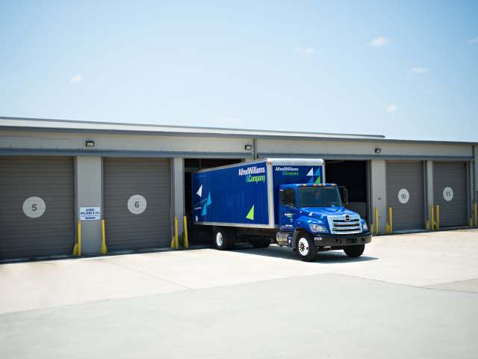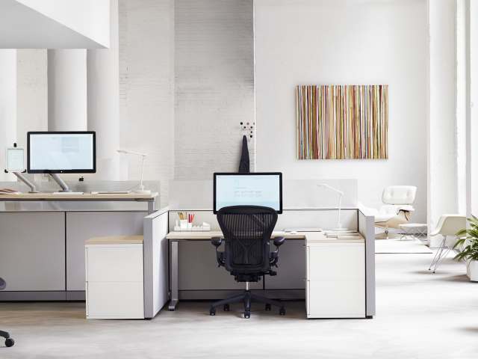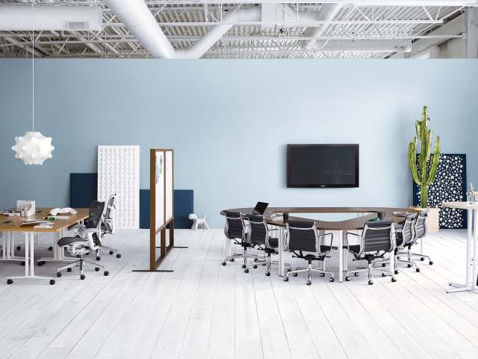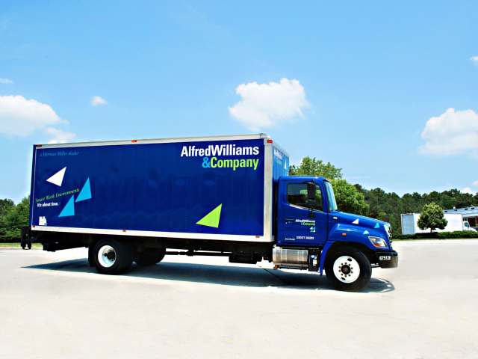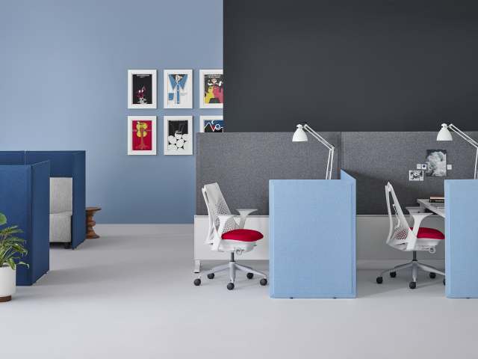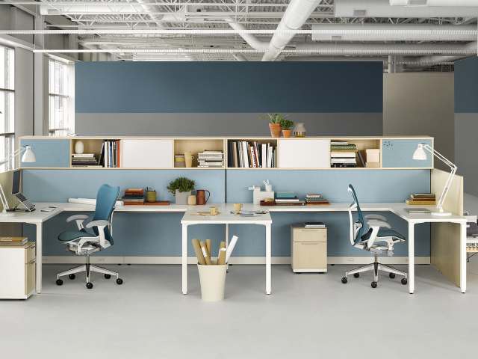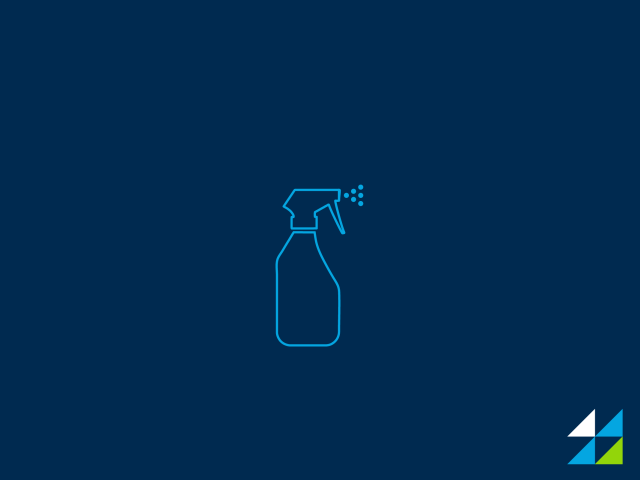Michelin's Building 12 and Building 90
Greenville, SC

Building 12 served as Michelin’s pilot for a new workplace standard. Designed with well-being, collaboration, and creativity in mind, B12 strikes the right balance between personal space and opportunities to connect—fostering a better work environment and encouraging face-to-face interaction. The space features flexible workstations alongside dynamic conference and collaboration zones.
Building 90, the former cafeteria building, introduced a variety of multi-use spaces including indoor-outdoor work areas, training rooms, and lounge areas. This flexibility supports an environment where ideas can thrive and continue to grow—promoting collaboration and connection.
Together, they represent a bold shift in how Michelin works—centered on people, collaboration, and future-ready spaces.
BUILDING 12
A&D: SHLTR Architects
GC: Messer Construction
PHOTOGRAPHY: Firewater Photography
BUILDING 90
A&D: SHLTR Architects and Project Plus
GC: Mavin Construction
PHOTOGRAPHY: Firewater Photography

