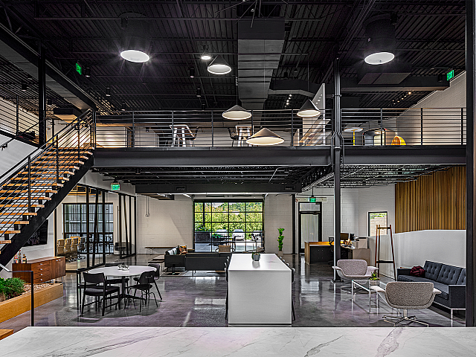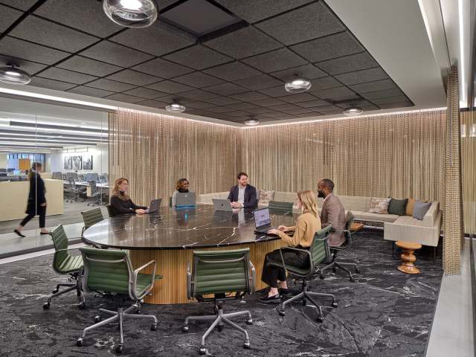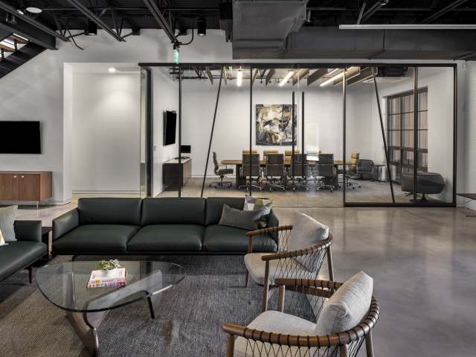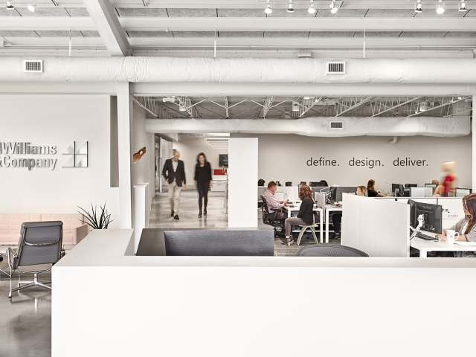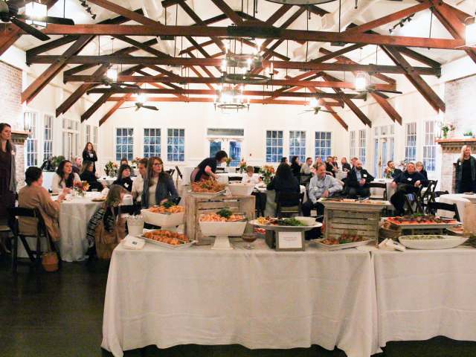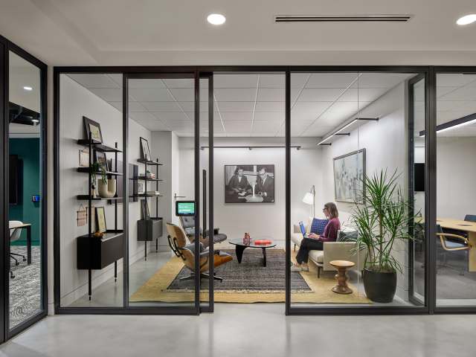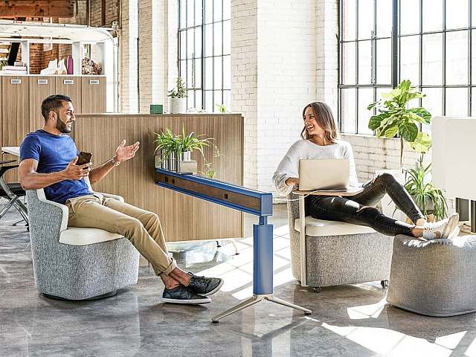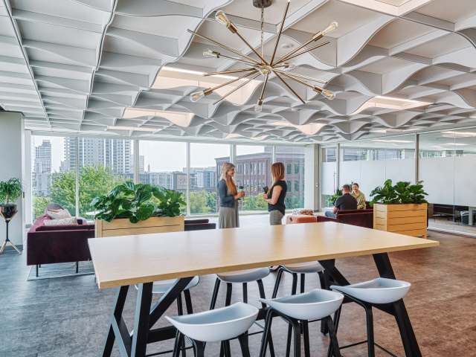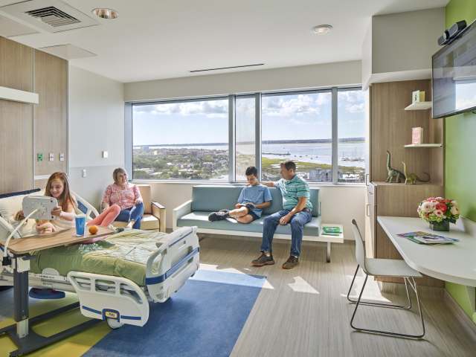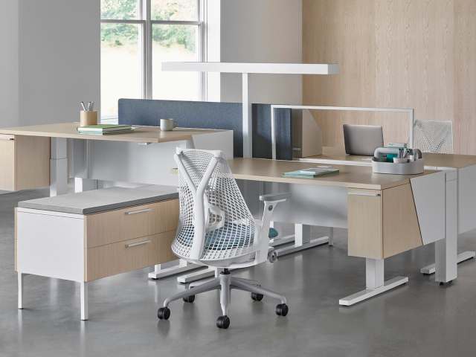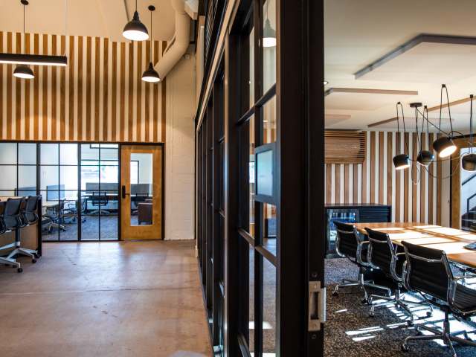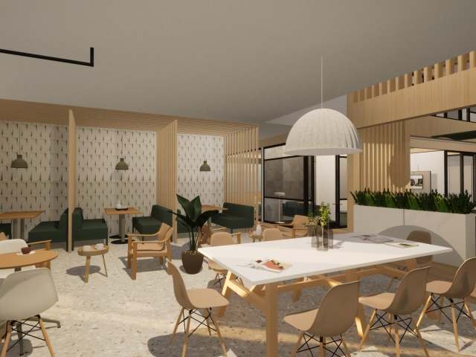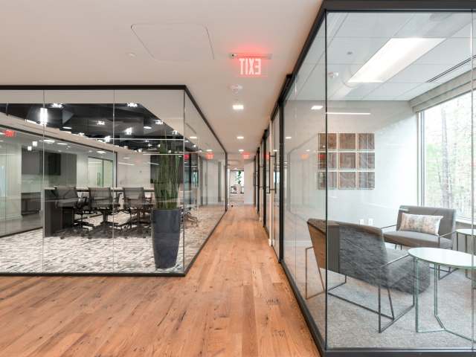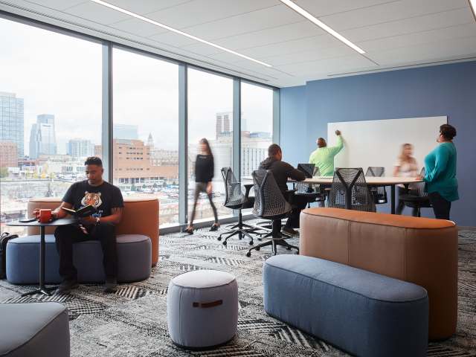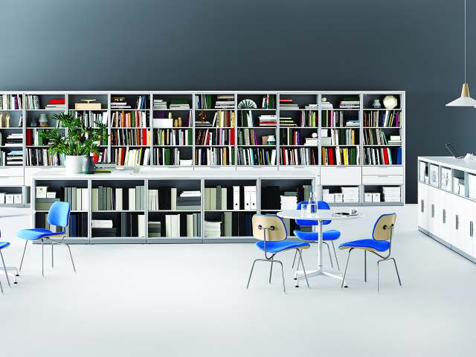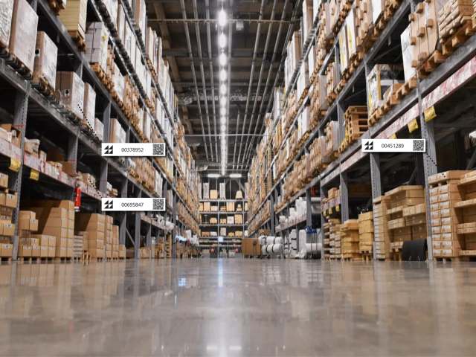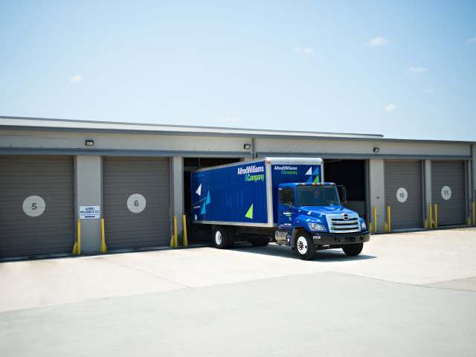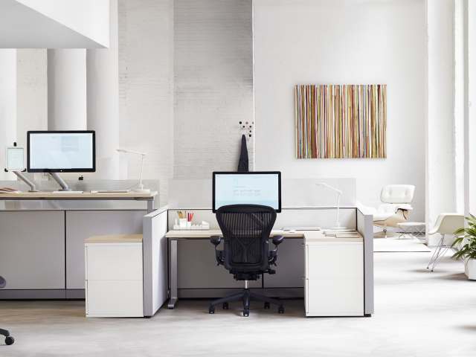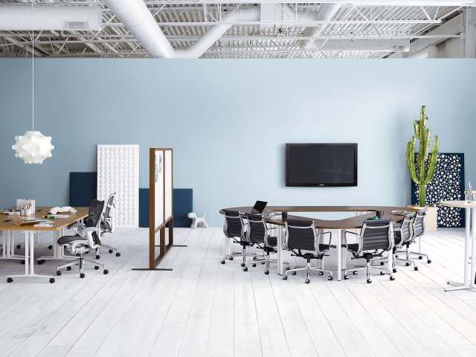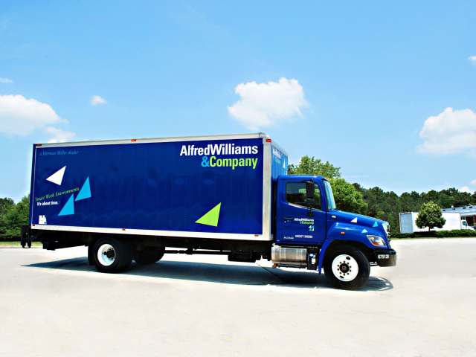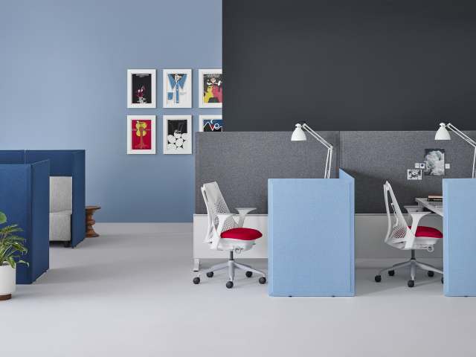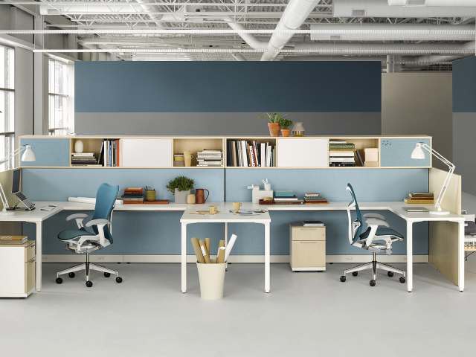AmWINS CC3 Service Center
Charlotte, NC

SCOPE: 31,300 Square Feet | 221 Renew Link Workstations, 4 Private Offices, 7 Conference Rooms, Breakout Areas, Lounge Break Rooms, Collaborative Spaces, Game Room, Task Seating
DESIGN FIRM: Gensler
THE GOAL: AmWINS partnered with Alfred Williams & Company and Gensler in developing their first Service Center located in Charlotte, NC. The design goal for the new facility was to create a workplace that connected their company to community through AmWINS culture and brand. It was important to AmWINS’ leadership that this new workplace generate an experience for both employees and visitors alike. Collaborative and flexible spaces where designed throughout the floorplate to foster teamwork and support a variety of meeting types. This has been accomplished through the use of collaborative furniture that enables group and one-on one interactions throughout the workday.
The design concept and inspiration for the AmWINS Service Center has created a work environment that departs from the standard workplace by breaking the structure to encourage a dynamic and transformative environment. Natural lighting, specific materials and fabrics were selected for the interior design and furniture for this corporate workplace.
PHOTOGRAPHY: Eden Photography

