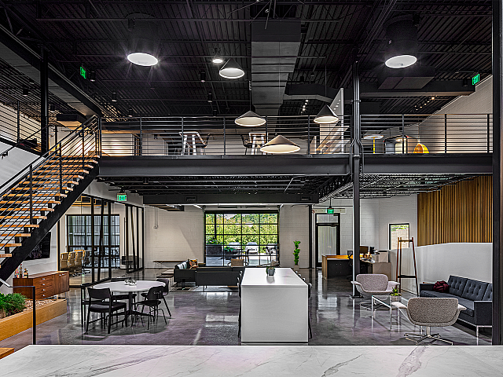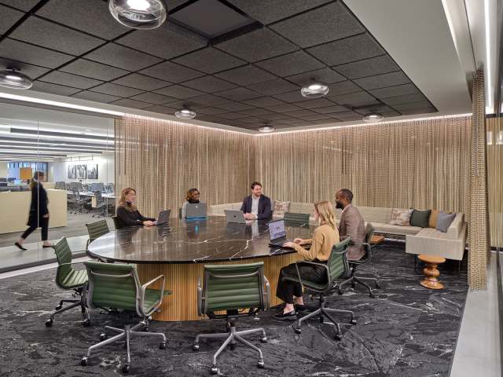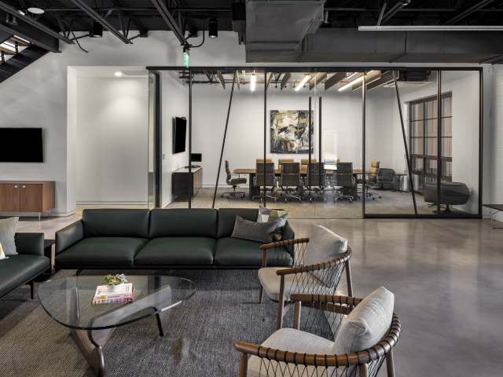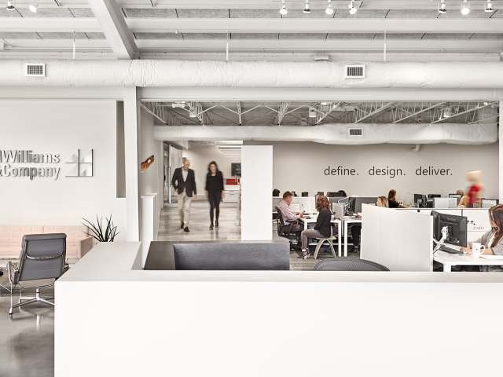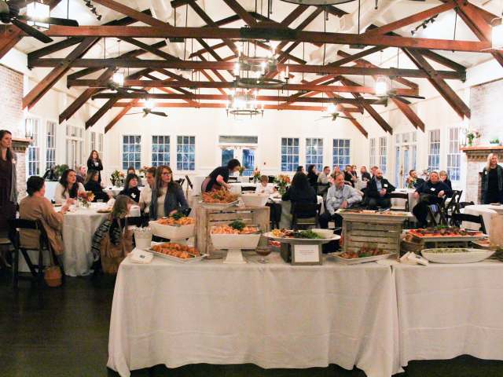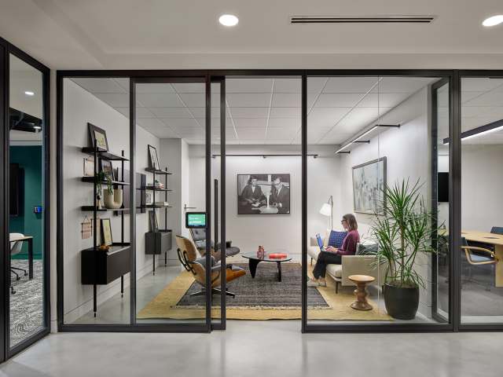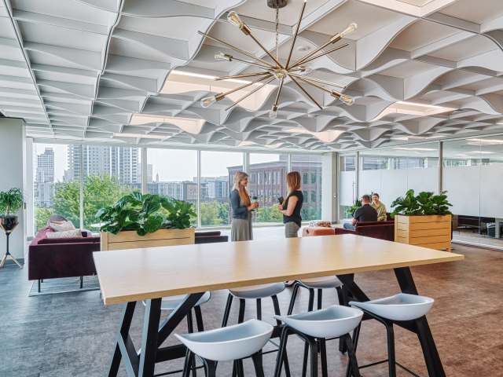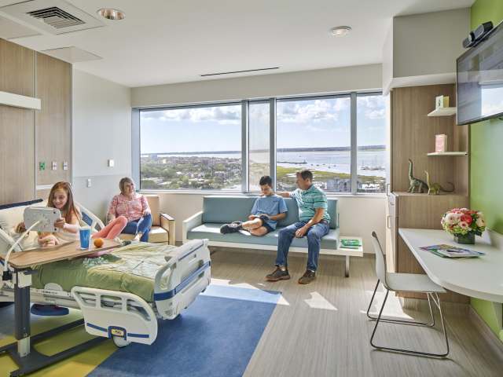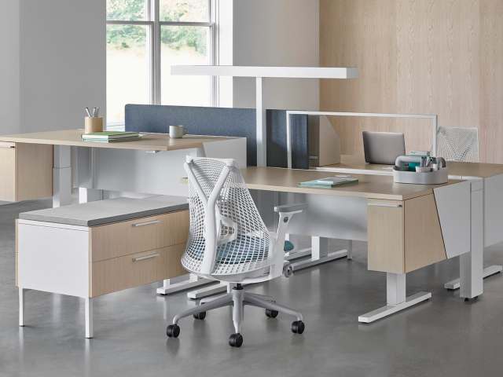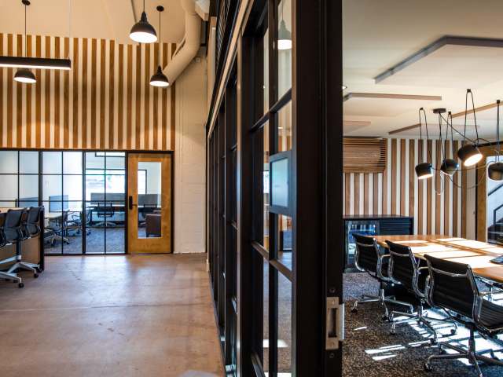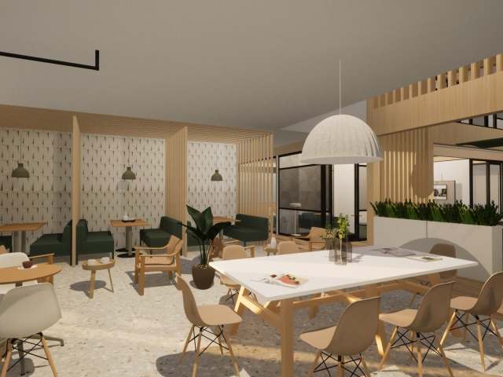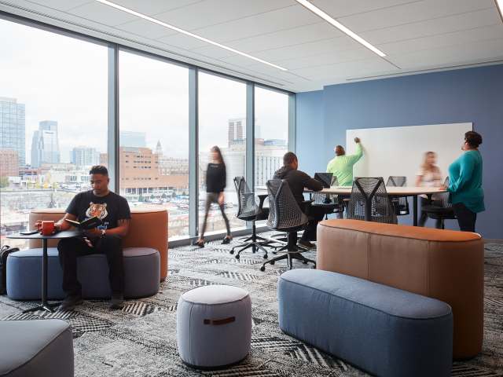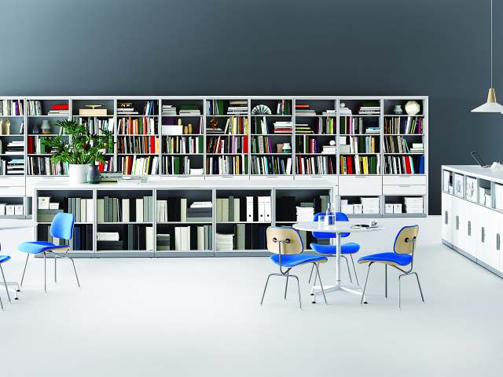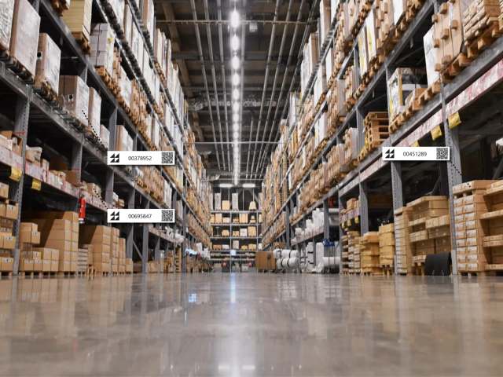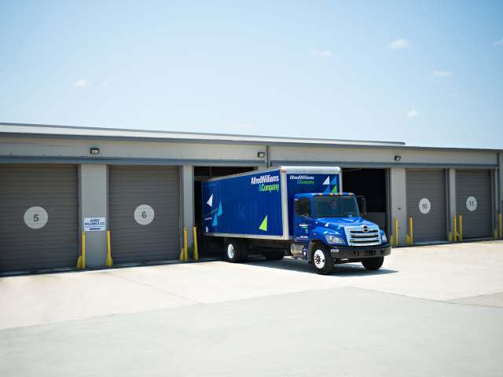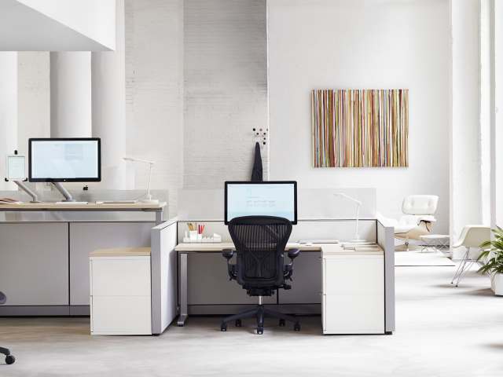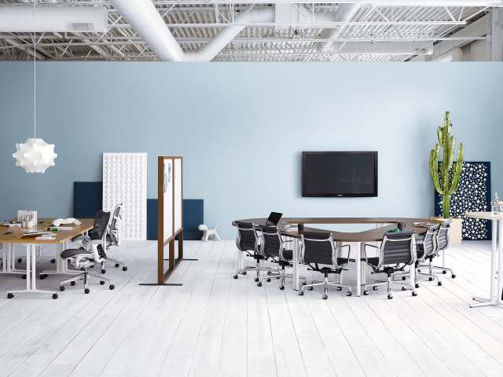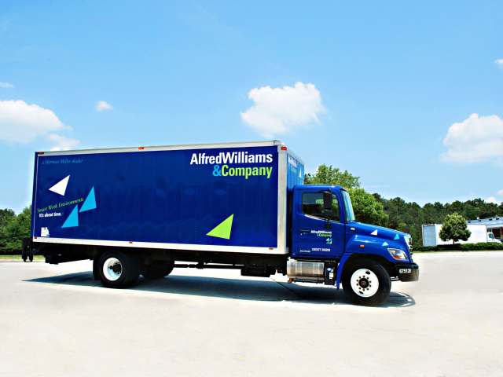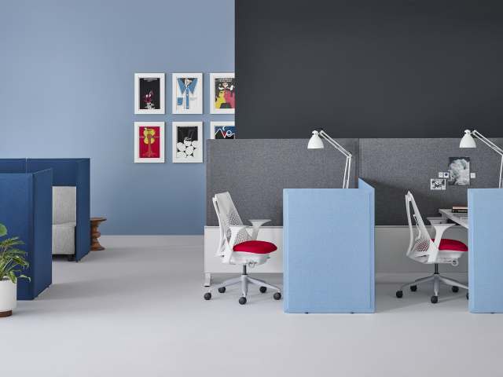Myers Park United Methodist Church
Charlotte, NC

SCOPE: The Center of Hope is a newly constructed five-story Youth, Missions, and Activities facility designed to serve the Myers Park United Methodist community and beyond. This dynamic, purpose-built space includes a full-size gymnasium, a welcoming main lobby café, and versatile gathering areas, along with classrooms, offices, and meeting spaces that open onto patios perfect for vibrant events or intimate conversations.
The top floor features a high-tech assembly hall with seating for 150, complemented by a pre-function area and an adjacent outdoor lounge. The Youth floor is particularly unique, with a custom mural created with church youth, neon-lit breakout spaces, a two-story stairatorium for group gatherings, an art room, and dedicated areas for both electronic and analog gaming. The ground floor provides accommodations for out-of-town groups, including Room at the Inn, which was actively in use on opening day.
DESIGN FIRM: Carrie Frye Interior Design
PHOTOGRAPHY: Tim Bunchman

