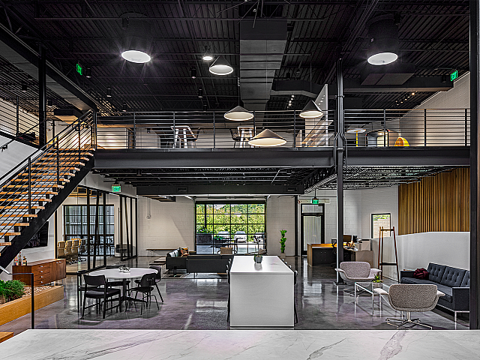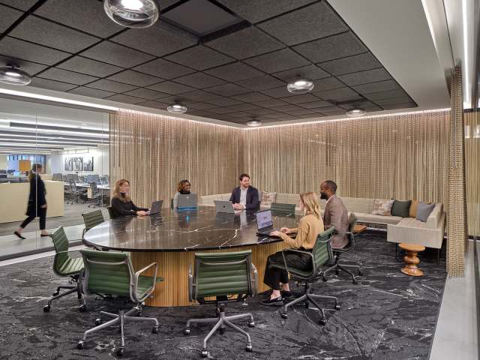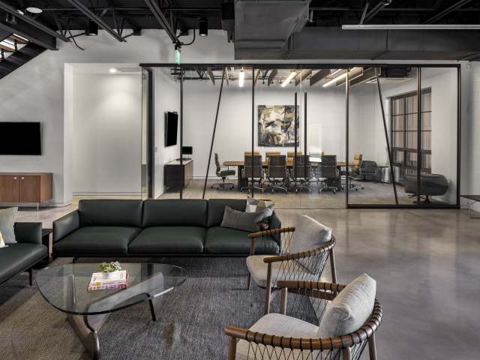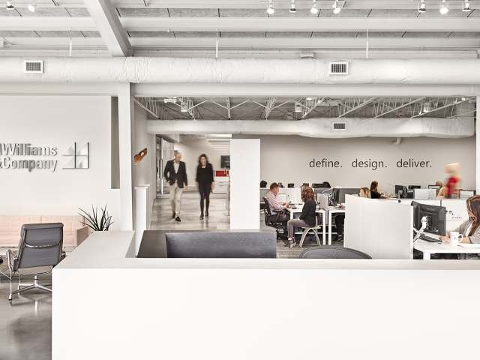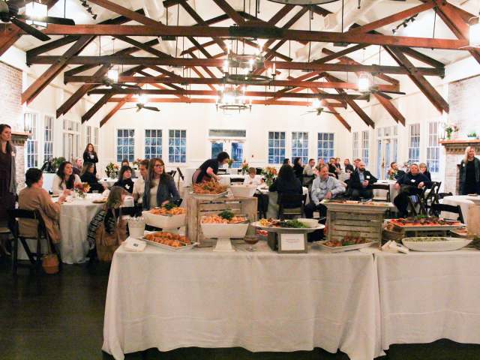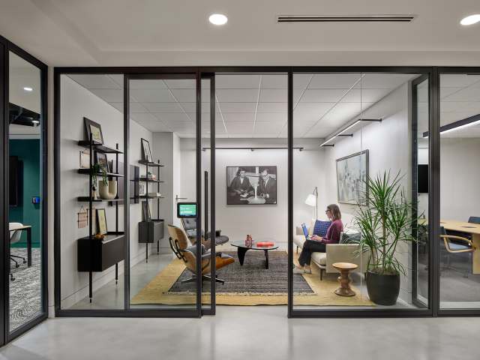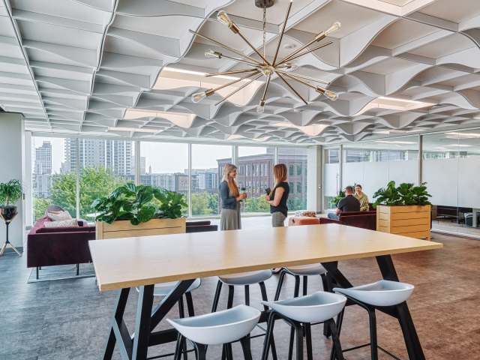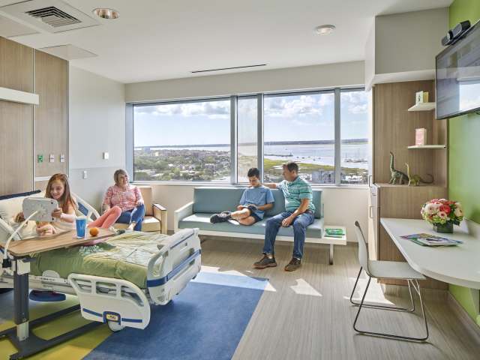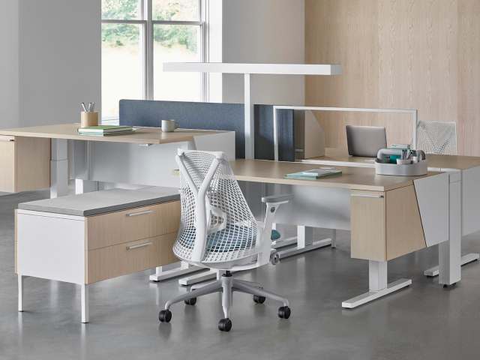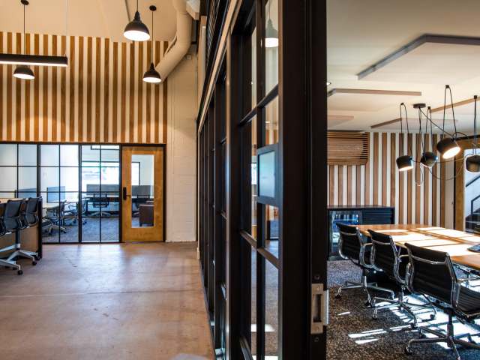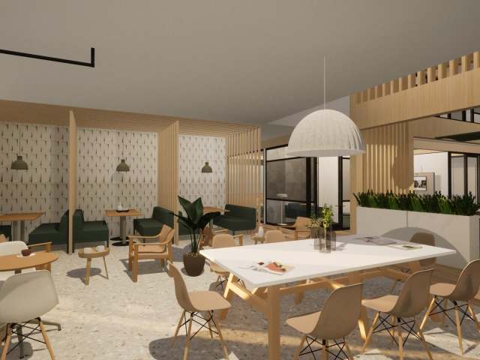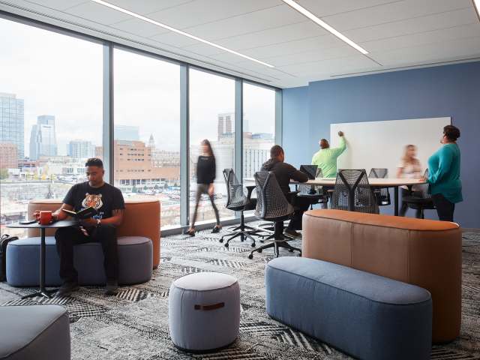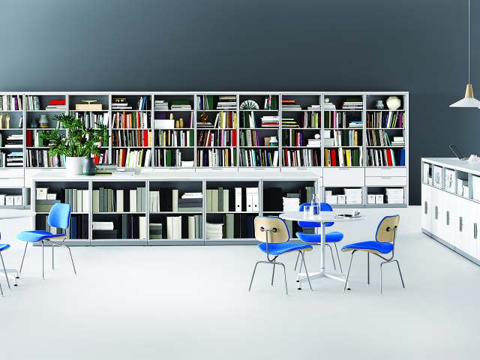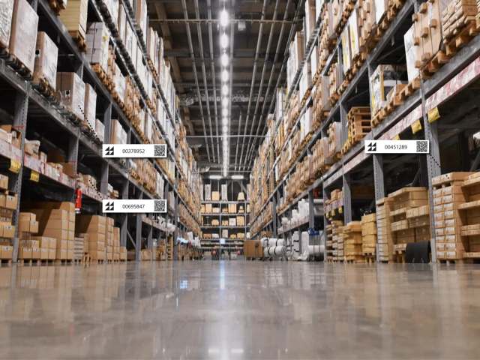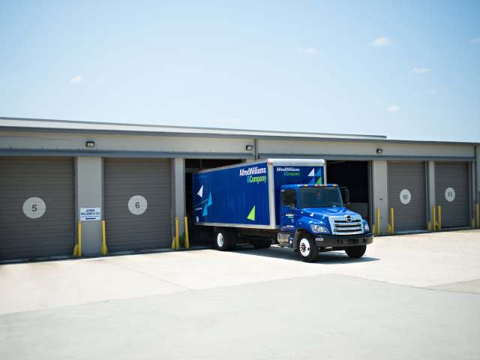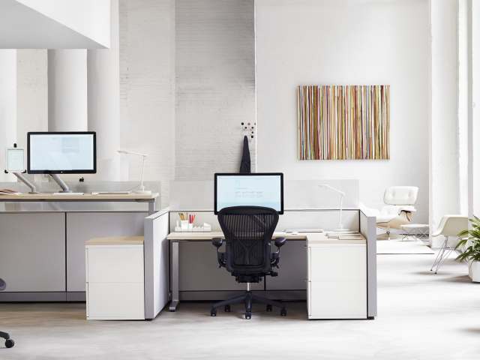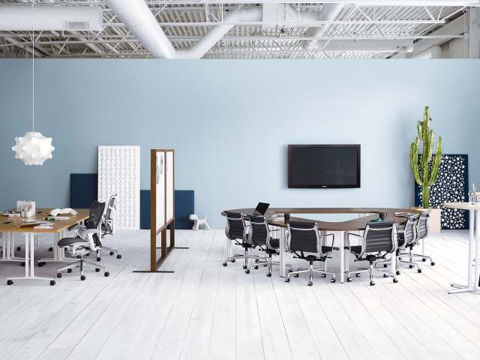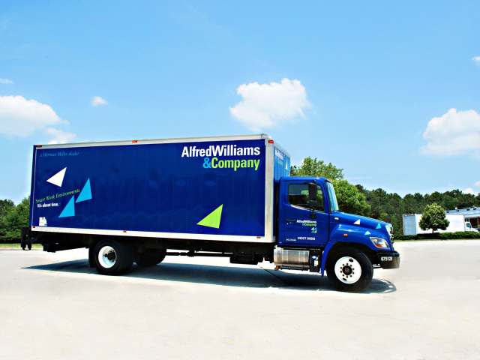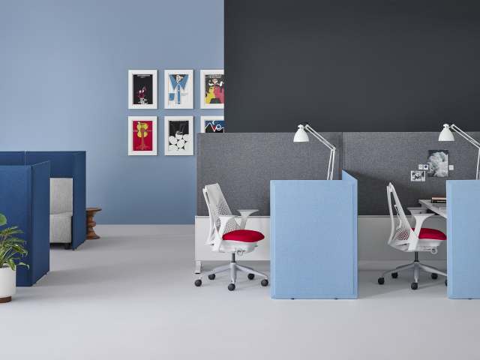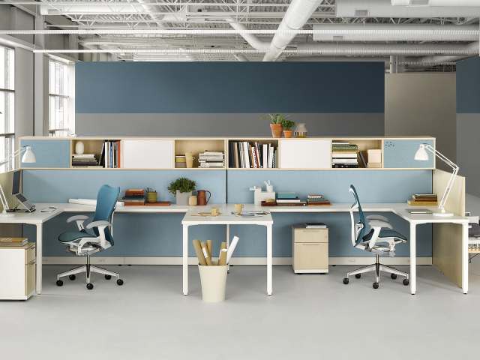Asurion
Nashville, TN

SCOPE: 551,000 SQFT | 2,608 workstations, 103 Conference Rooms, 227 Flexible Rooms, 14 Collaborative Hub Spaces, 2 Buildings, 9 Stories Each Building
THE GOAL: Designed to support a wide range of departments and workstyles, Asurion's global corporate office offers teams and individuals choice and flexibility. On the first floor, the Town Hall space provides a variety of options to accommodate dining, meeting or working. Asurion's office supports over 2,000 employees in spaces that range from large communal gathering areas and food halls to meeting rooms, social hubs, coffee bar and fitness center. The biophilic design strategies support a healthy and productive environment for employees.
DESIGN FIRM: Hastings Architecture
PHOTOGRAPHY: Kendall McCaugherty and Steve Hall

