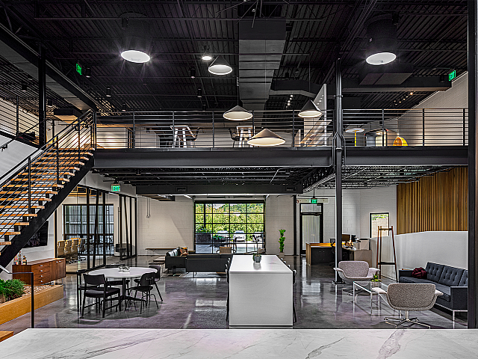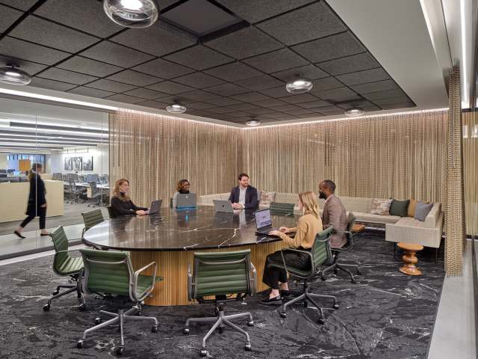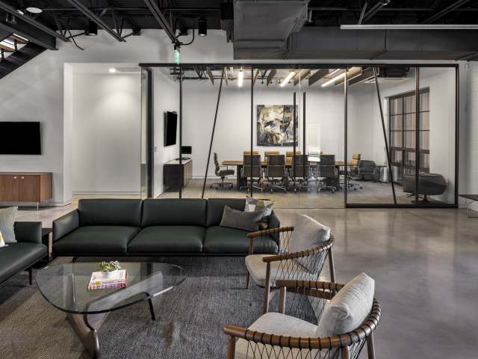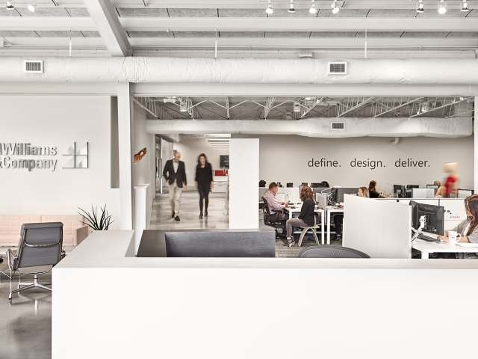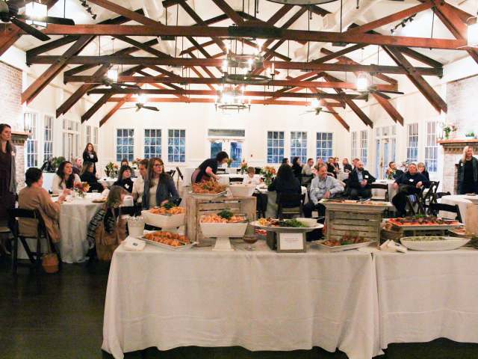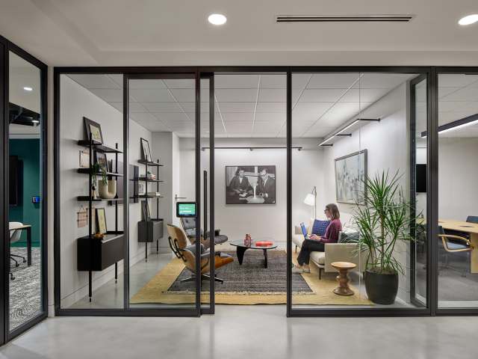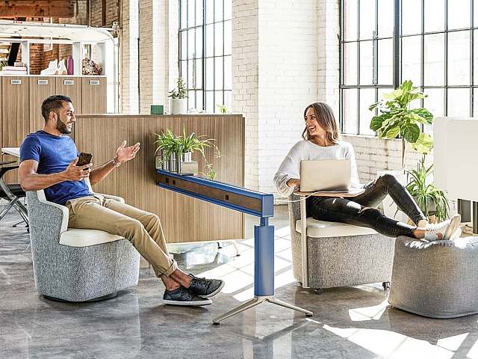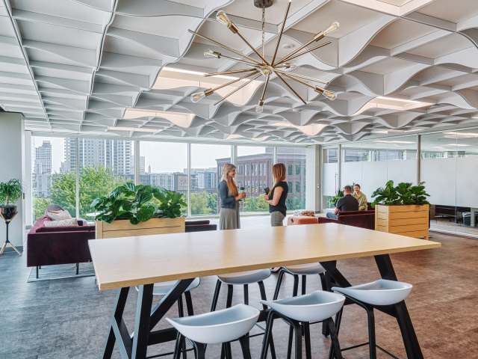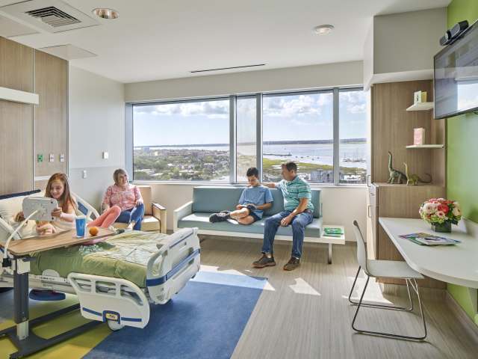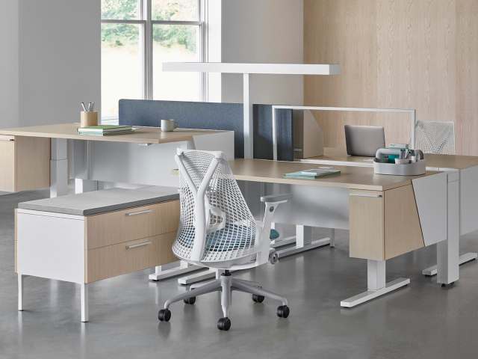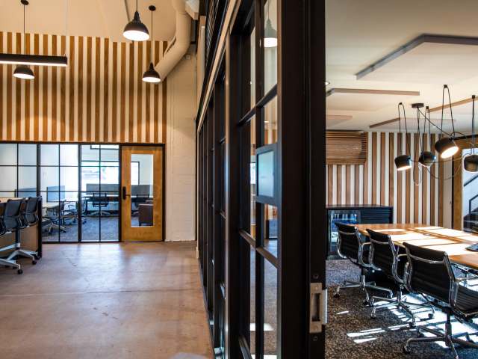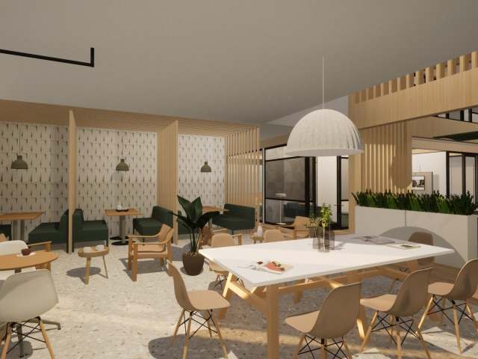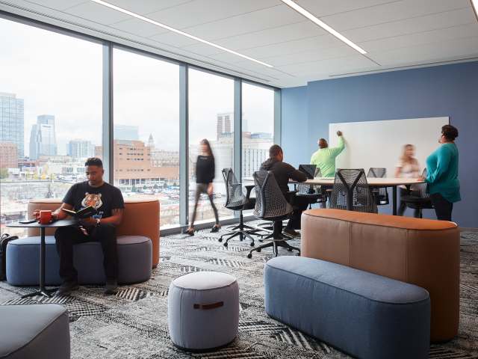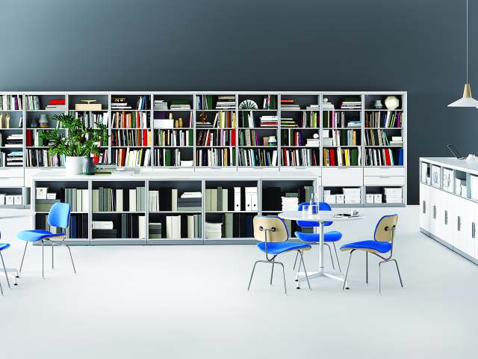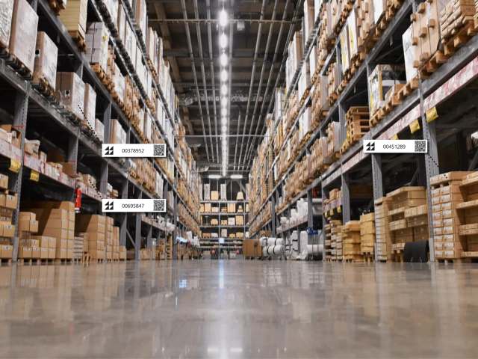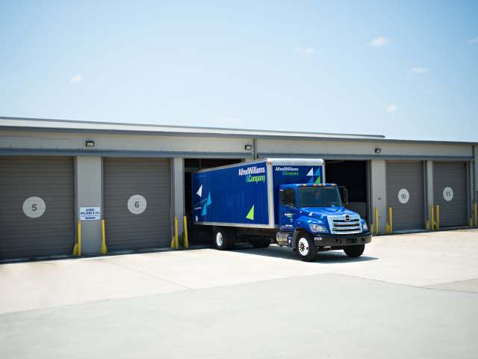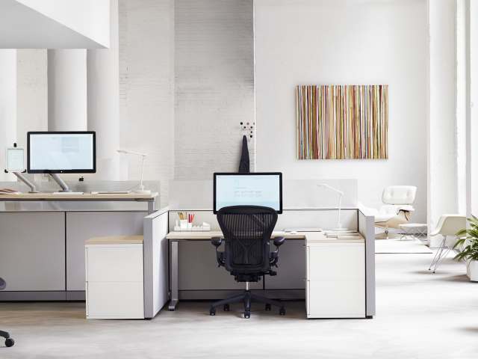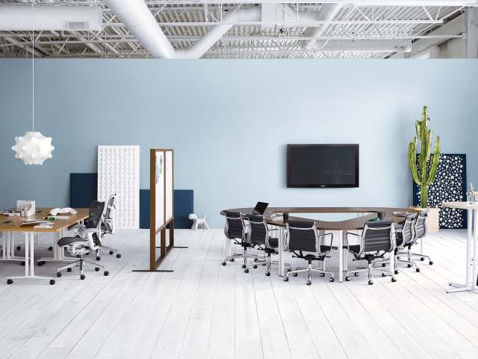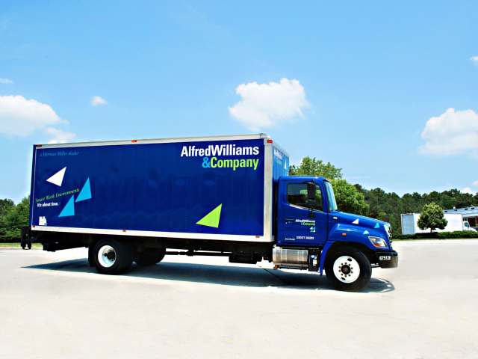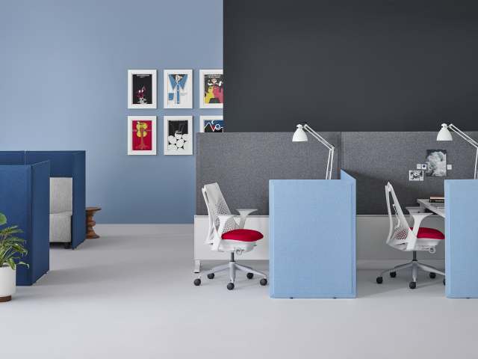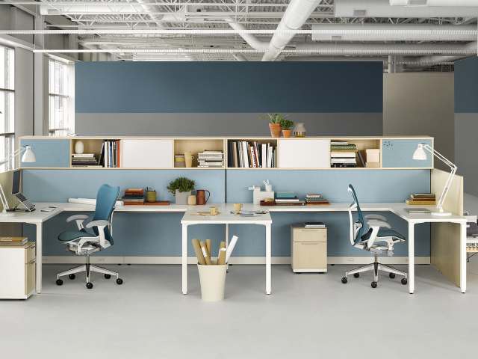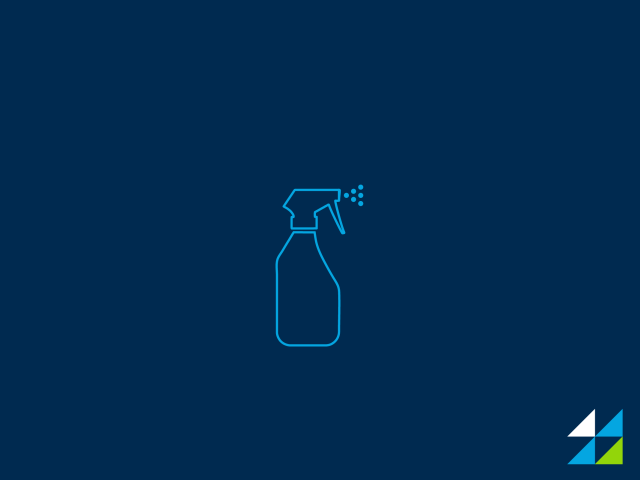Lee Company
Commercial | Franklin, TN
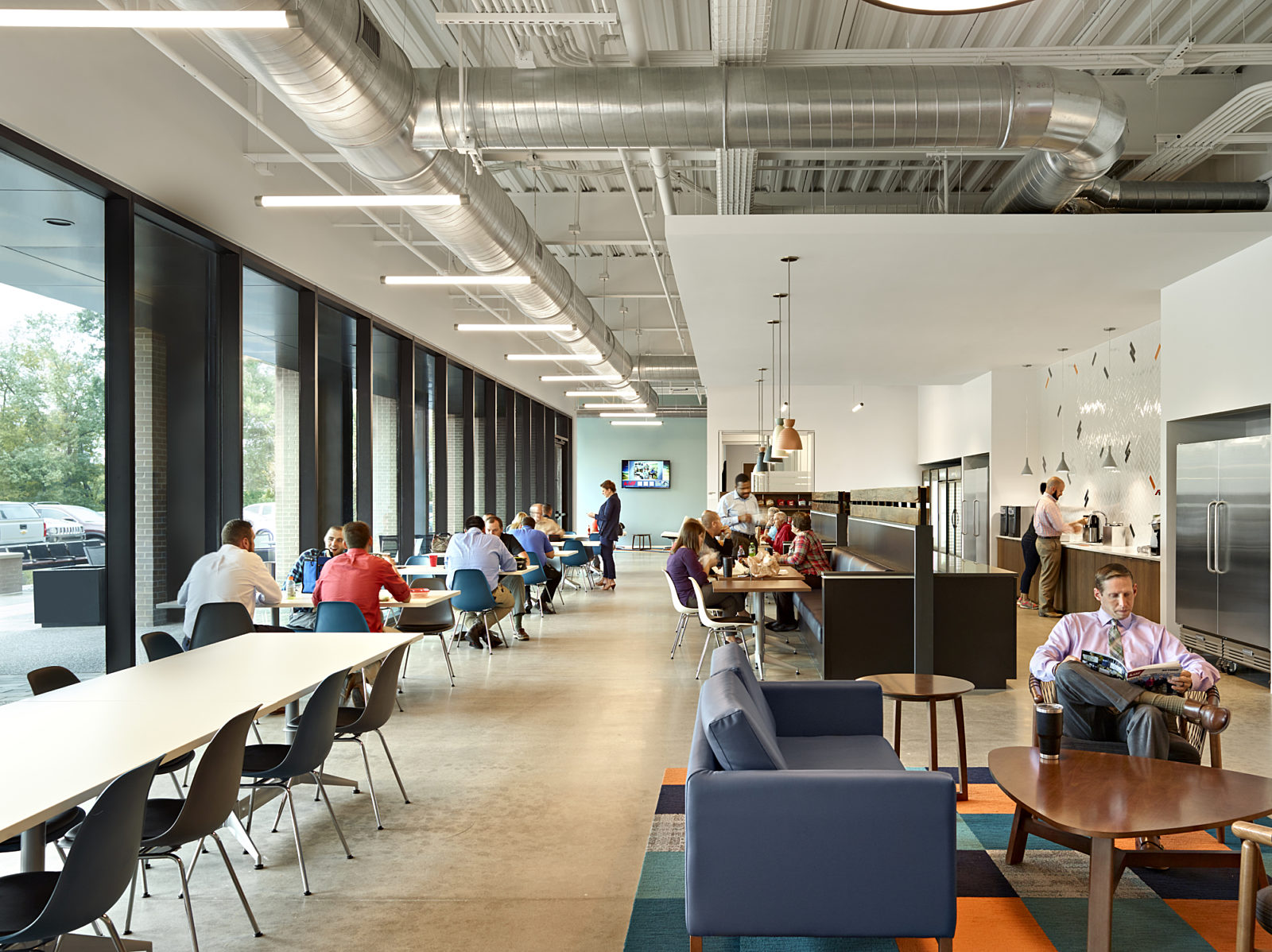
SCOPE: 100,000 square feet, 280 Workstations, 36 Private Offices, 8 Conference Rooms, 21 Enclaves, Ancillary, and Outdoor Patio
DESIGN FIRM: Hastings Architecture
THE DETAILS: "On the interior, building systems are intentionally revealed to show how they work together and to display the work Lee Company does. All departments, from construction to human resources, sit together in an open-office well-lit by expansive windows. Breakout spaces including soft seating, focus pods, and a café offer employees a variety of places and ways to work. The ground floor café opens to an outdoor plaza providing seating and the opportunity for outdoor meeting space." - Hastings Architecture
PHOTOGRAPHY: McGinn Photography
RECOGNITION: LEED Silver, USGBC Tennessee Leadership Award for Innovative Design

