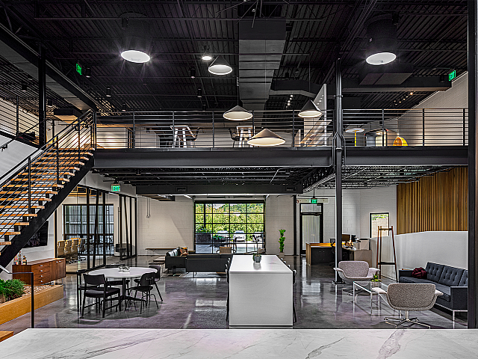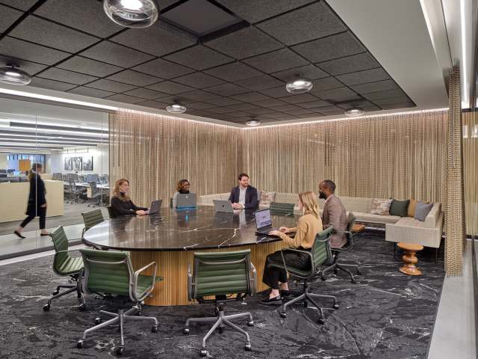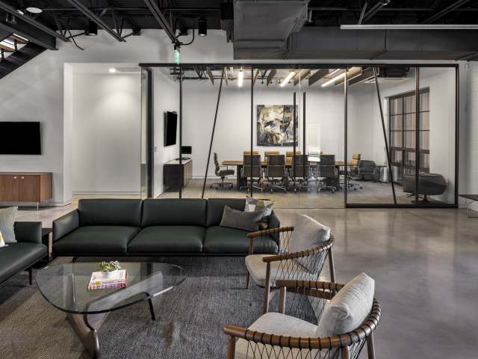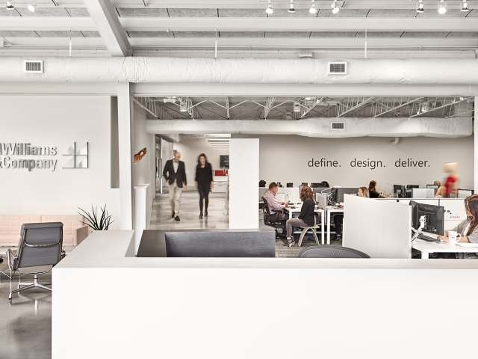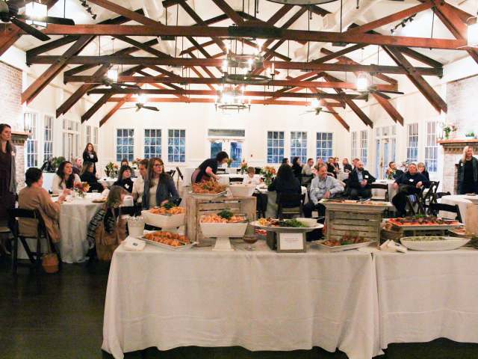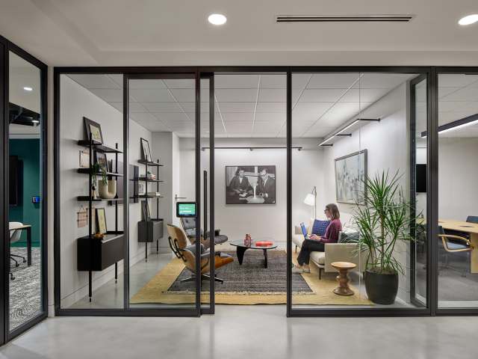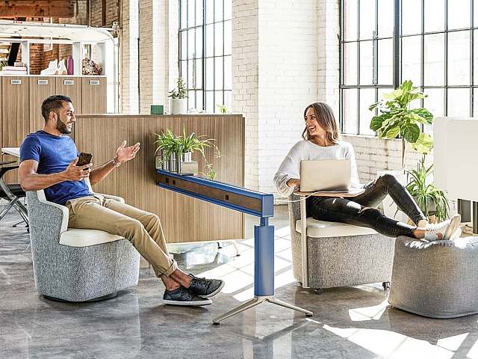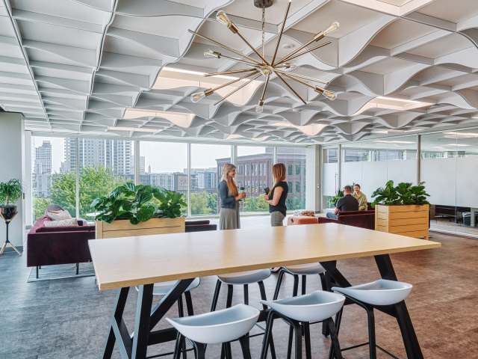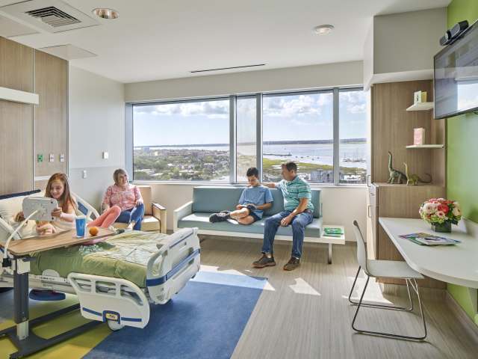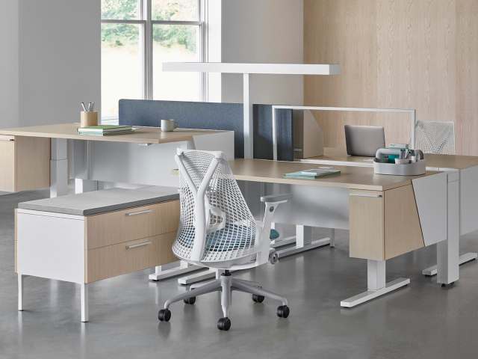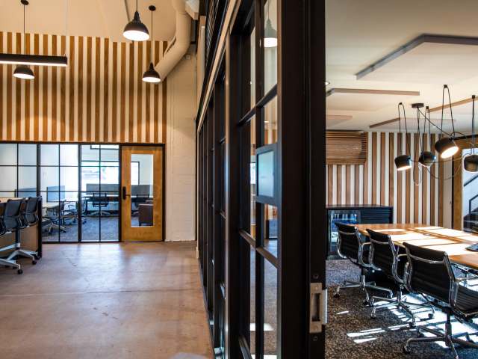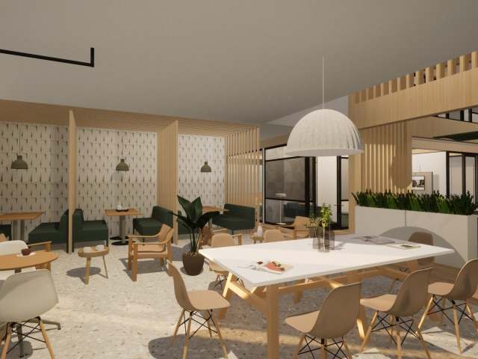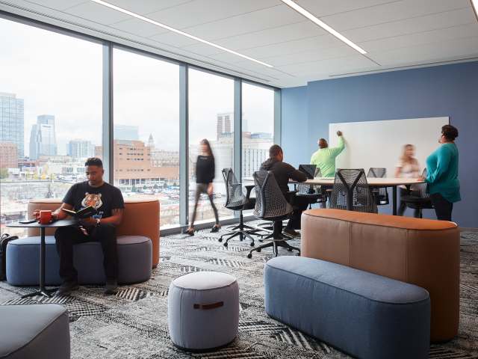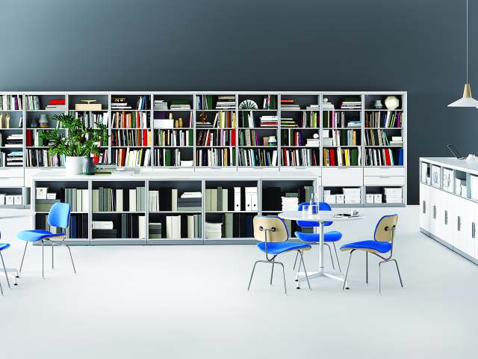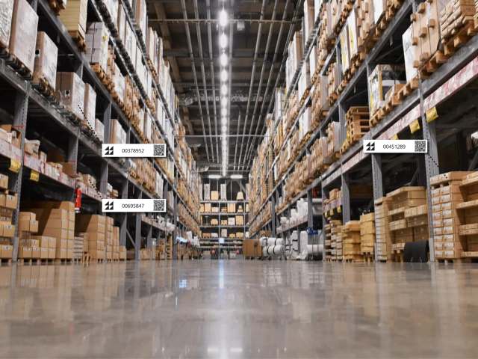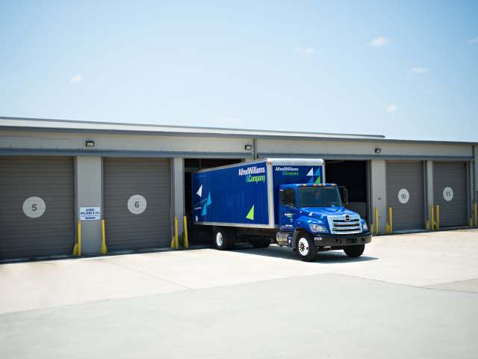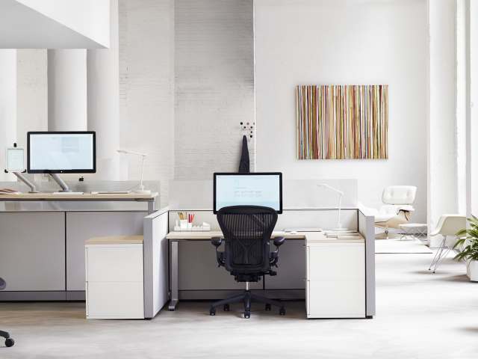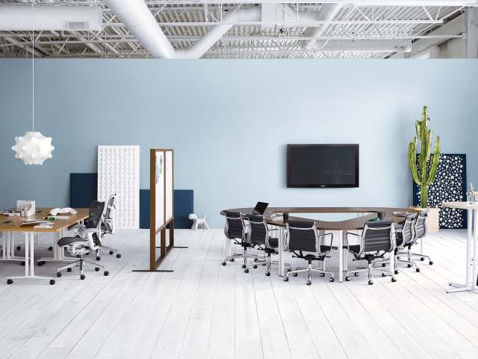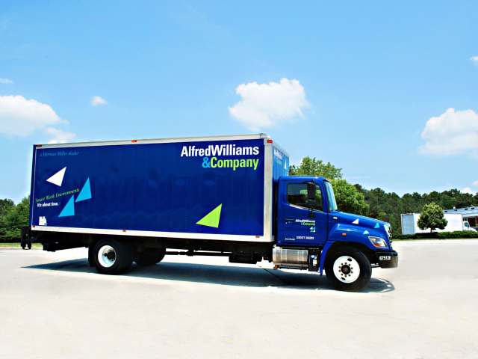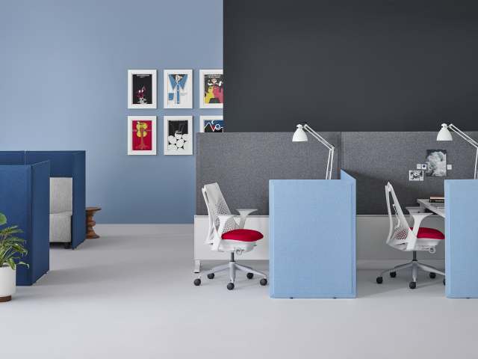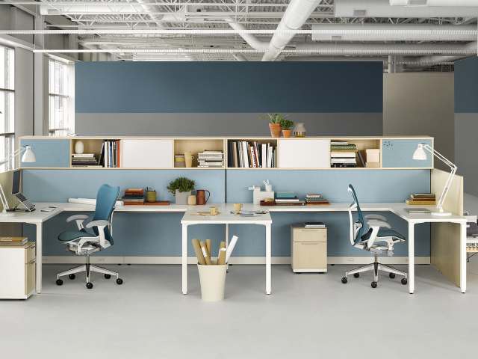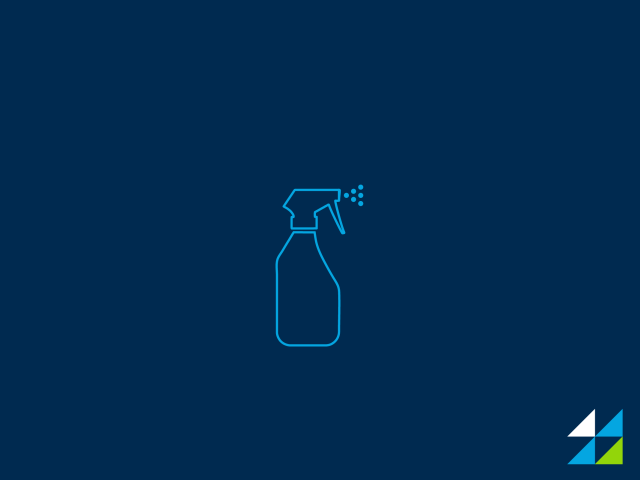McAdams
Raleigh, NC

SCOPE: 8,540 Square Feet | 30 Workstations with Height Adjustable Surfaces, 3 Conference Rooms, and a number of Multipurpose Spaces with Lounge Furnishings, Standard Height and Standing Height Tables with Seating. 66 Linear Feet of DIRTT Manufactured Interior Glass Fronts in White Powder Coat, including 6 Doors (Sliding and Pivot).
DESIGN FIRM: Gensler
THE GOAL: Alfred Williams & Company partnered with Gensler, Barringer, and McAdams to create a fresh and welcoming workplace that supports collaboration among McAdams’ internal team, and while welcoming clients and community partners. With creative design and furniture selection, the reception lounge and other multipurpose spaces provide employees with a variety of areas in which to work. Fresh, earth tones reflect the environment in which McAdams operates, and were intentionally selected for the finish and fabric selections within this new workplace.
PHOTOGRAPHY: Veritas Digital Photography

