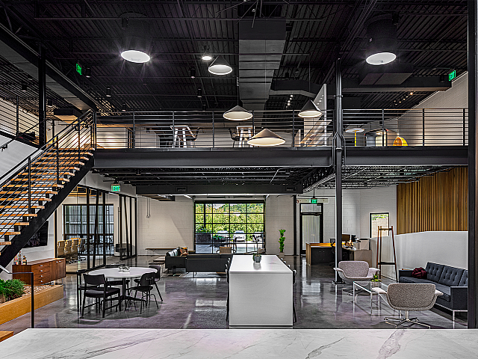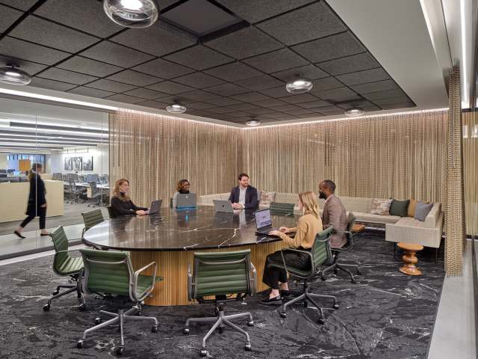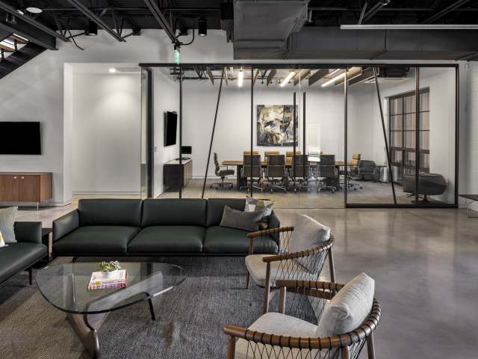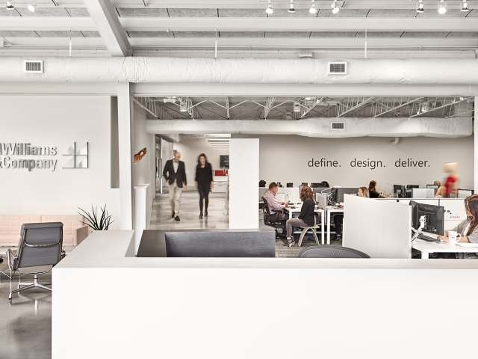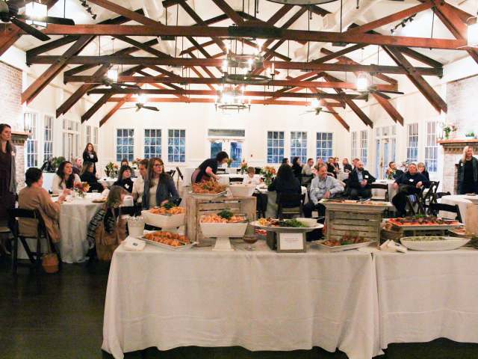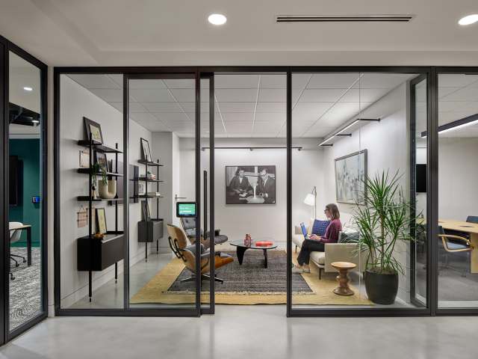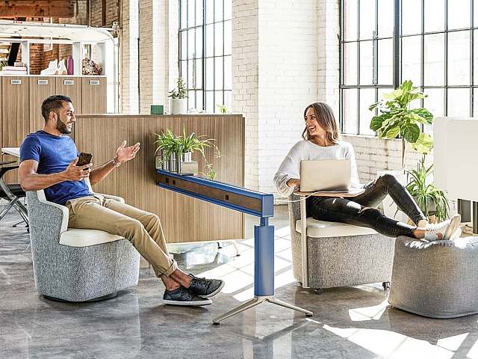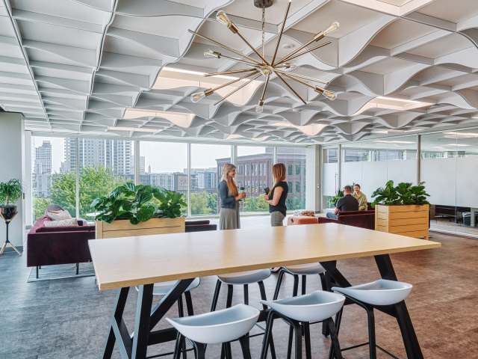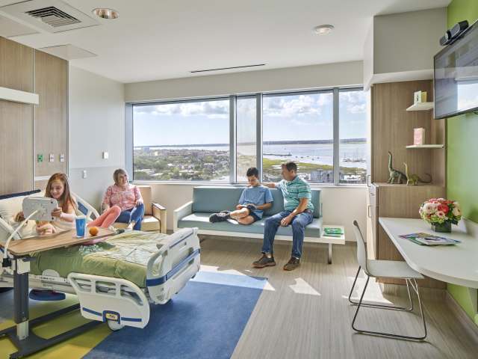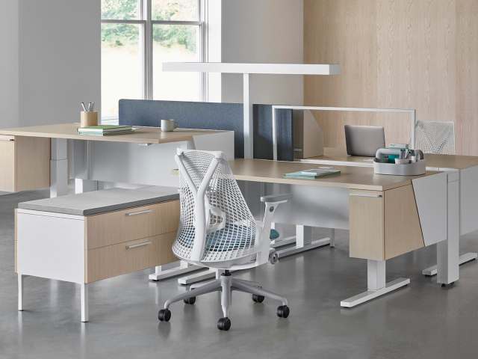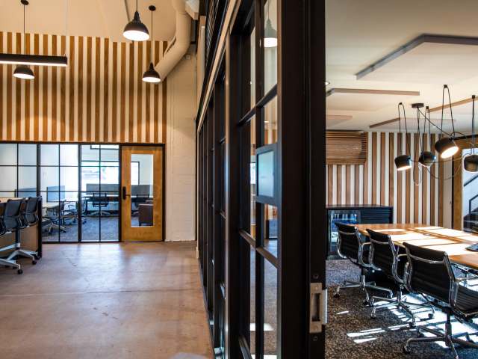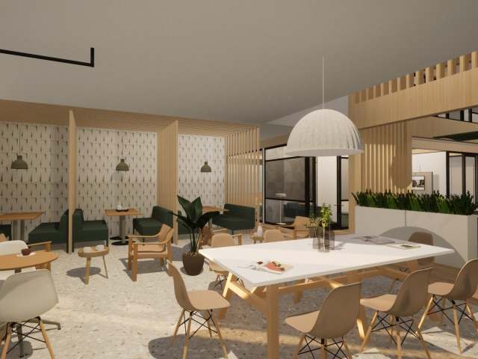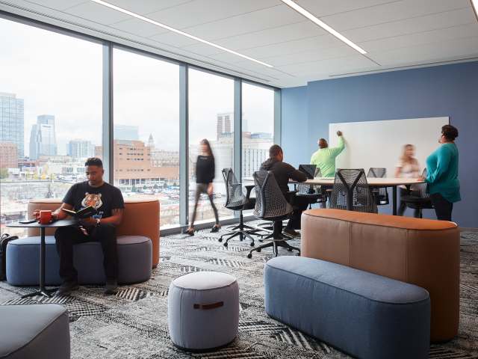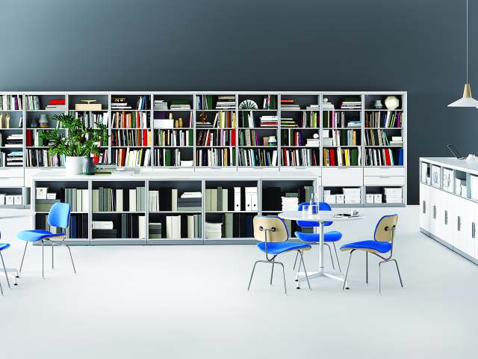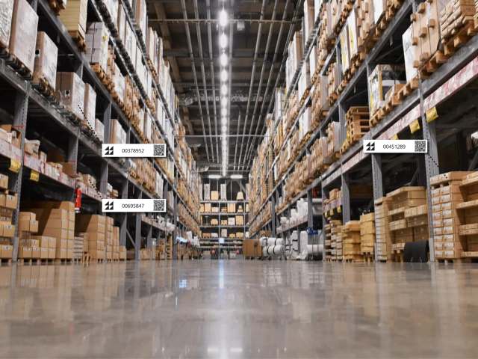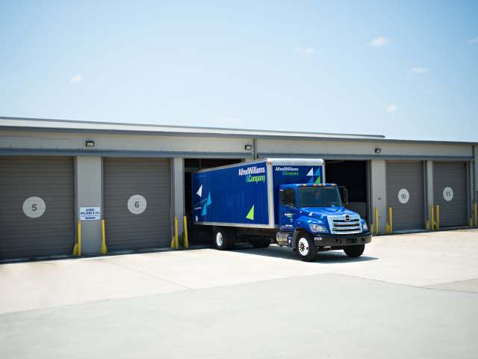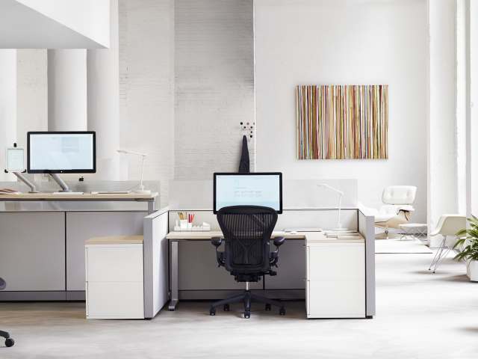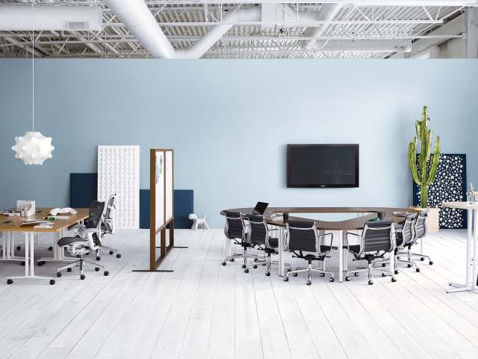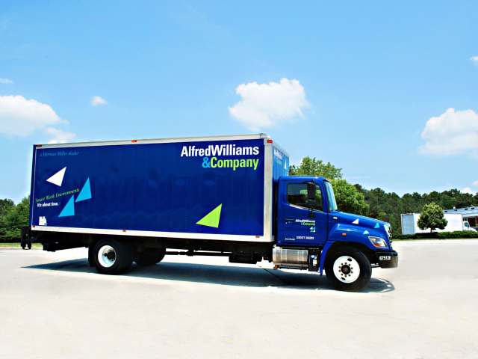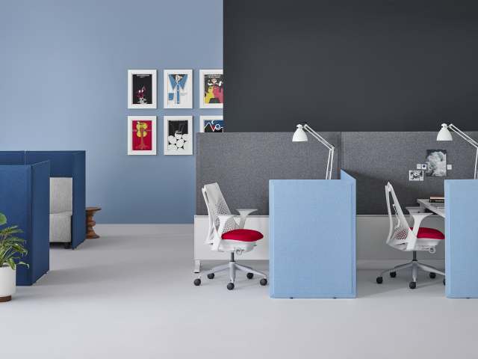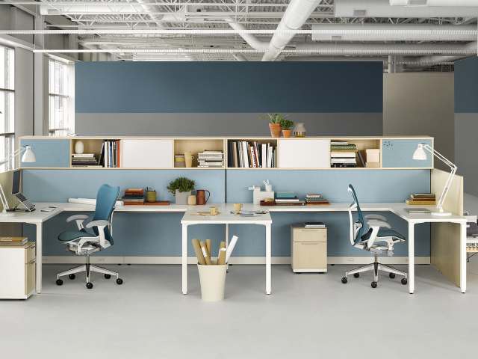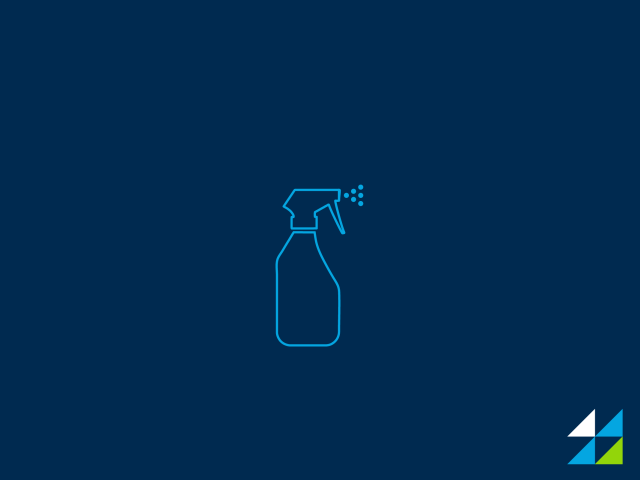Commercial
Red Hat Open Studio
Raleigh, NC

SCOPE: 66 Workstations, Hoteling Area, Private Offices, Makerspace Rooms, Conference Room, Meeting Rooms, Phone Rooms, Pantry Area, Open Collaboration Areas
DESIGN FIRM: Perkins + Will
THE GOAL: Our collective goal was to create a space for Red Hat’s Open Studio team, which consists of two core groups: Corporate Marketing & Marketing Communications. Red Hat hope to create a space that enables their team to simplify, unify, and amplify their voice, while humanizing their brand. They wanted this space to provide street engagement, brand awareness, and to be the global hub of creativity for this team and the rest of the Red Hat Tower.
PHOTOGRAPHY: Keith Isaacs Photo

